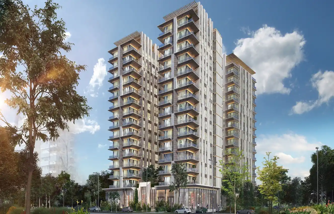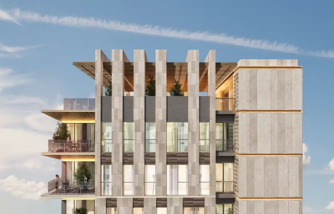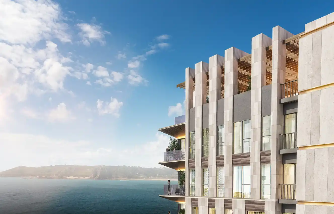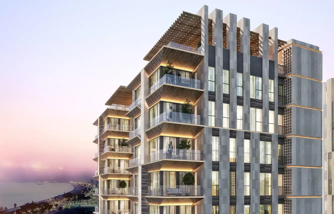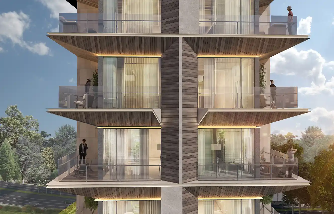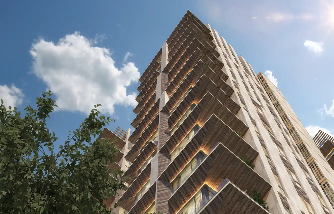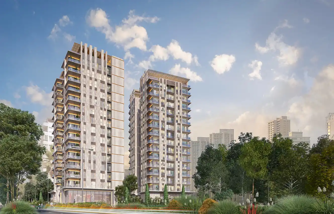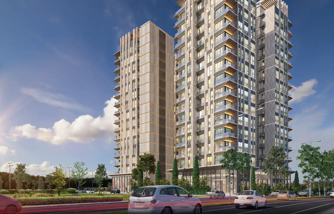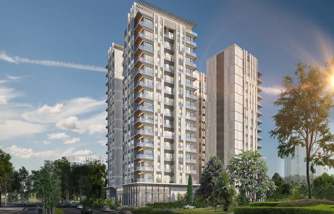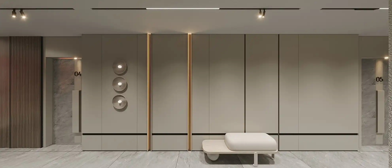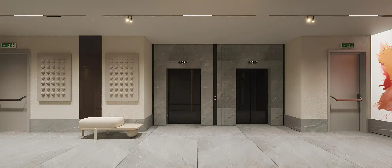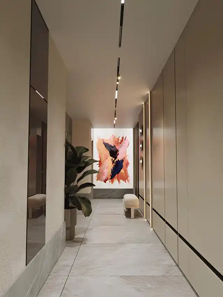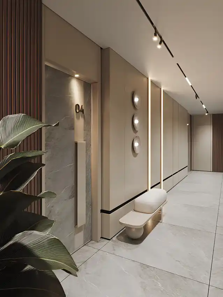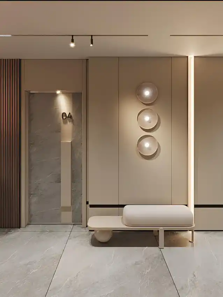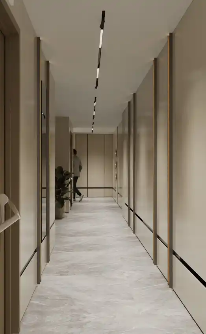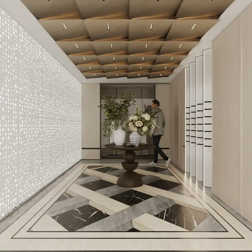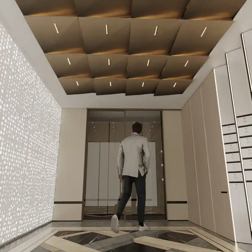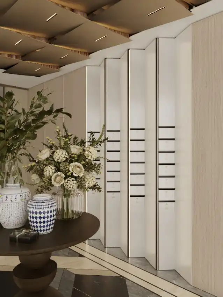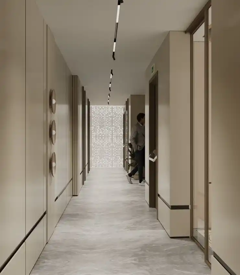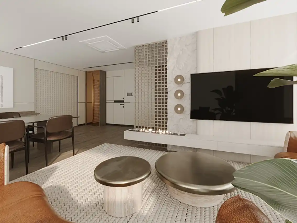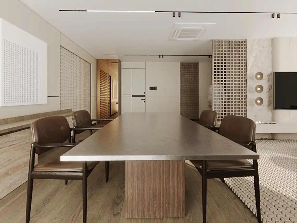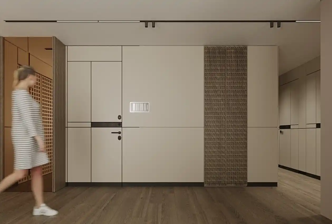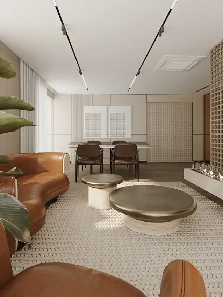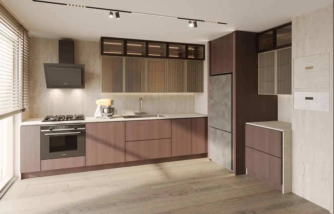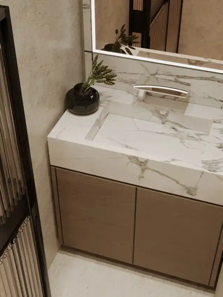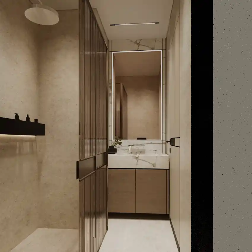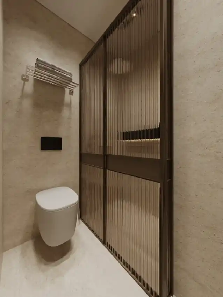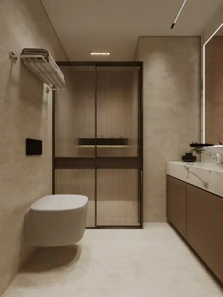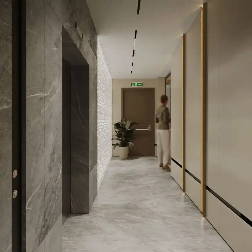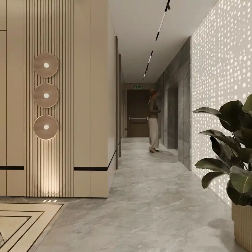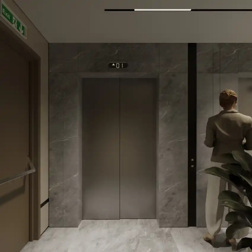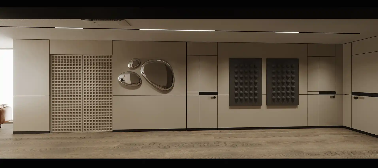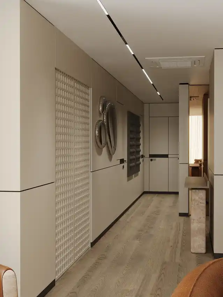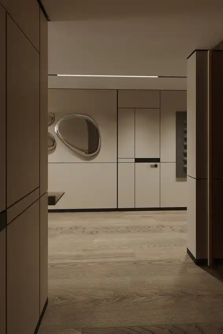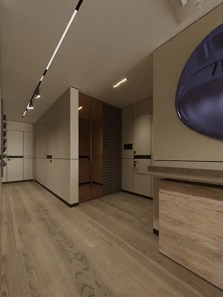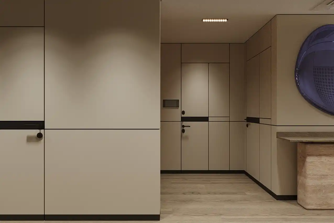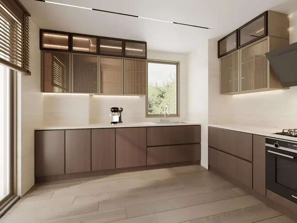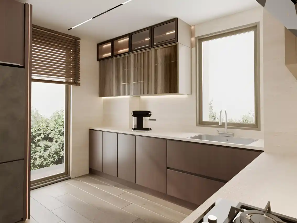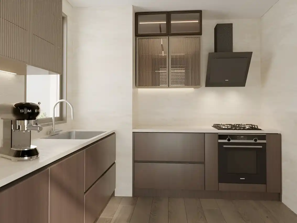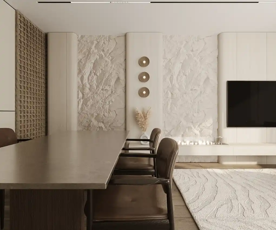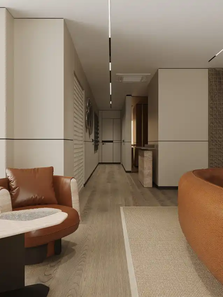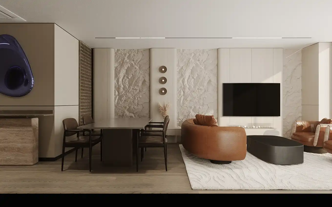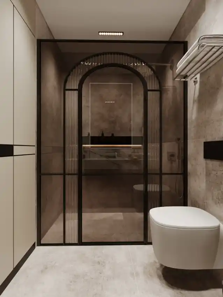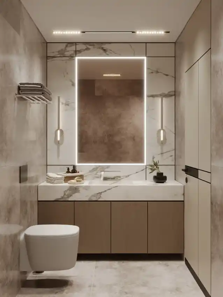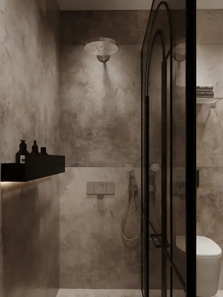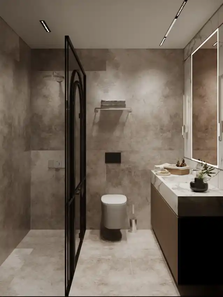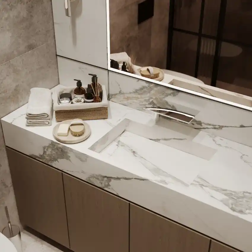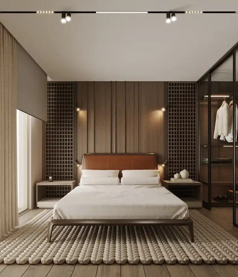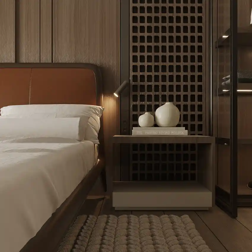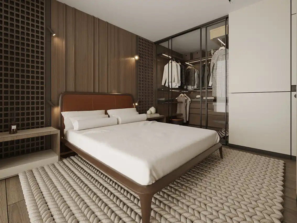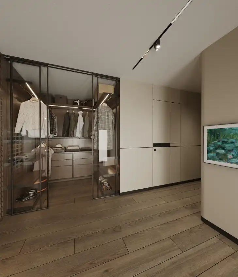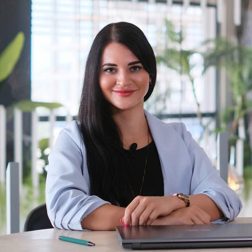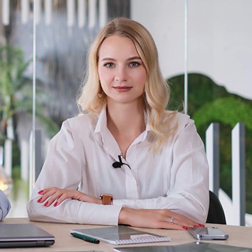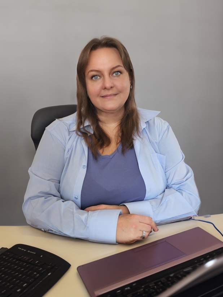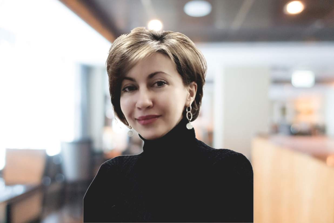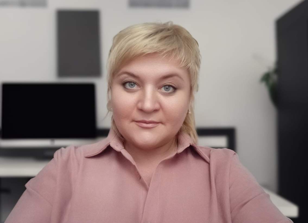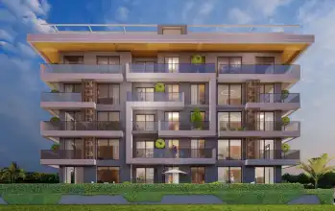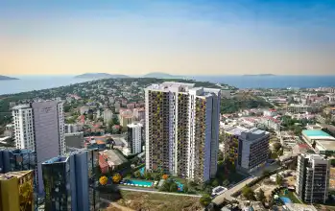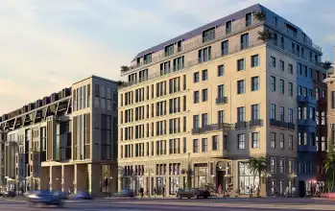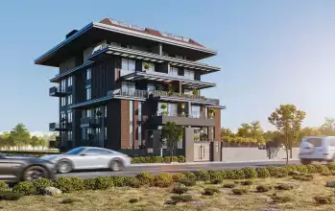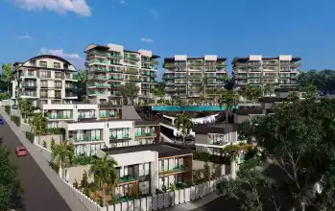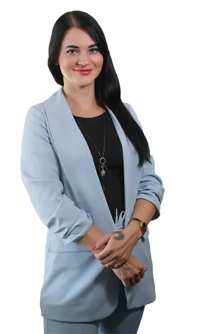Object ID: BIND423
To the Centre : 300 м
City/District : Antalya / Muratpasha
To the Beach: 1200 м
Rooms :
Building Delivery Date : 2025-12-12
Balcony : 2
Area : 125m² - 130m²
Floor : 14
View: Has View
Social Areas
-
Garden
-
Green Аrea
-
Walking Area
-
Receptionist
Advantages
-
24/7 Surveillance Camera
-
Carpark
-
Generator
-
Concierge
-
Security
-
Elevator
-
Parking Garage
-
WI-FI in Social Area
-
Gardener
-
Smart home features: Face ID entry, guest check-in, lift call from the flat, video surveillance access to the complex with the option to connect the flat to the system.
-
Built-in, combined, heated floors and air conditioners
About Project
Located in LARA, the most prestigious area of Antalya, the brand name Translated from Spanish, this residential project means "seashore", with its magnificent exterior architecture and wide viewing angles, it creates a panoramic connection with the enchanting blue of the Mediterranean Sea. High-tech products and aesthetic details favored in interior architecture create a privileged living space based on luxury and comfort.
Where life is always lively and dynamic, with tourism and housing investment. It is a full-fledged city with an ever-evolving stylish restaurants, cafes, shops and residential areas. center of attraction... Its unique location, combining nature, sea and greenery, the city's exceptional social life, natural beauty, lifestyle and investment trends. Located within walking distance of all shopping, entertainment and residential centers, transport arteries and beaches, the project also offers a privileged location.
Distance:
14 km from Antalya International Airport
Centrally located on Old Lara Road.
Three Doors and Historical Sites 6.5 km
Duden Waterfall 5 km
Shopping center 2.6 km (TC Terracity AVM)
Direct access to the sea from the cliffs and private beaches on the same street.
Hospital 1.8 km
Lara Beach 12 km
All social areas are within walking distance
Features of the project:
Construction area 32.600 m²
4 blocks of 14 floors.
112 apartments | Designed as a 3+1, in 2 different versions.
Apartment house 130m² (net) | Apartments in block B 125 m² (net)
13 shops (consisting of basement, ground floor and mezzanine)
3-storey covered parking for 96 cars.
Partial outdoor parking for 16 cars.
Shelter, Security
Green field landscape
Smart Home Automation System
2 elevators in each block
Fire elevator, fire escape
Complies with earthquake regulations
All 3+1 apartments are large and spacious with views of the deep blue, with unique details that enhance the comfort of living through the interior architecture and the use of quality materials. Elegant lines, functional use areas, storage spaces built into aesthetically pleasing and innovative stylish cabinet shapes, and large terraces and balconies for comfortable living.
In a project consisting of 4 blocks and 112 apartments, where elegance combines with splendor and innovative design, architectural details are designed in accordance with new forms of living. Closed cabinets for minimalist living and decorative forms, special materials, every encounter with quality, stylish lighting, high ceilings giving a feeling of infinity. The project gives you the opportunity to start a privileged life thanks to continuous glass forms from floor to ceiling and technological solutions in the apartment.
Original details about comfort
Wardrobe
Main bathroom
Shared bathroom with shower
Built-in kitchen
Modern and stylish interior design line
Use areas that meet functionality, storage solutions built into aesthetically pleasing and innovative stylish cabinet shapes, make the most of every area the home offers opportunity. Decorative cabinets scattered throughout the apartments support the minimalist line and approach to simplicity.
Project start date: December 2023
Project delivery date: end of December 2025
