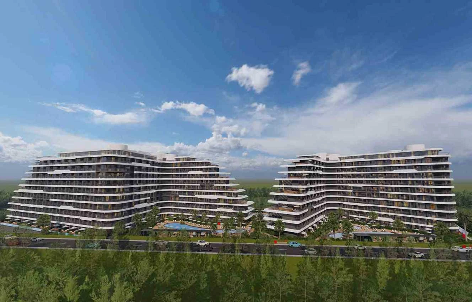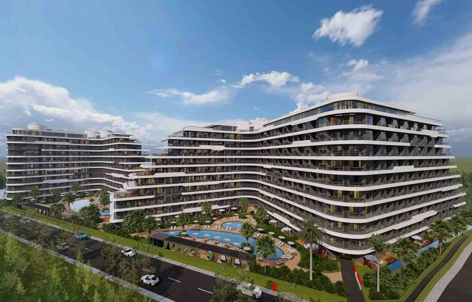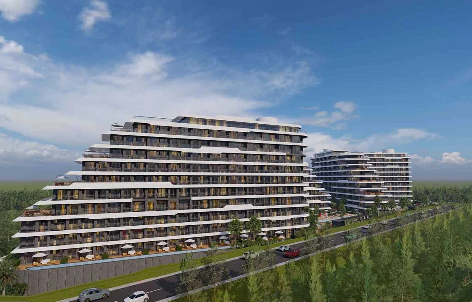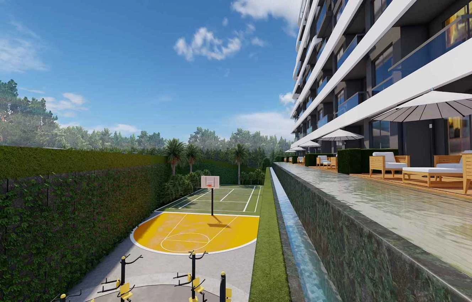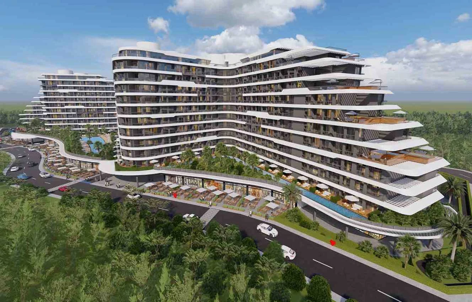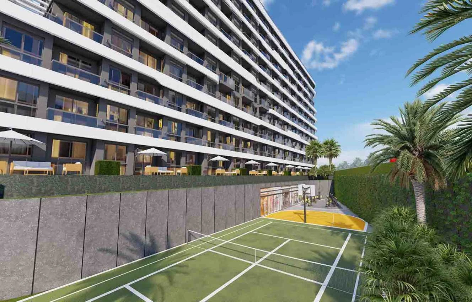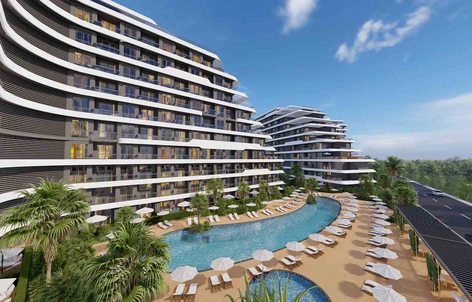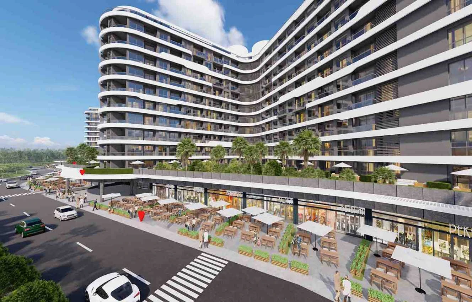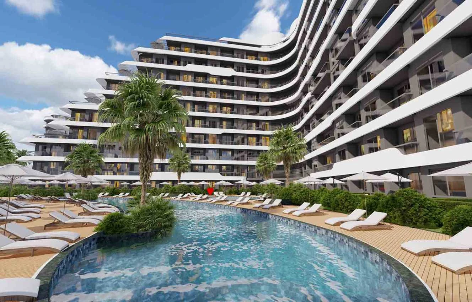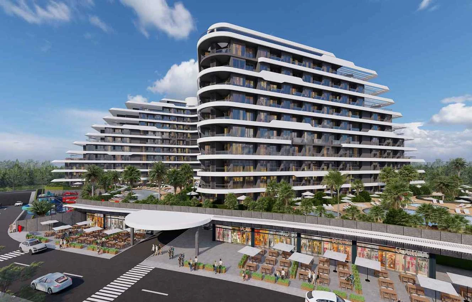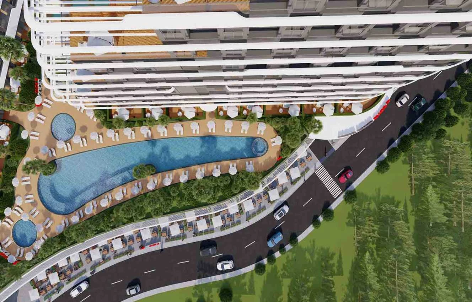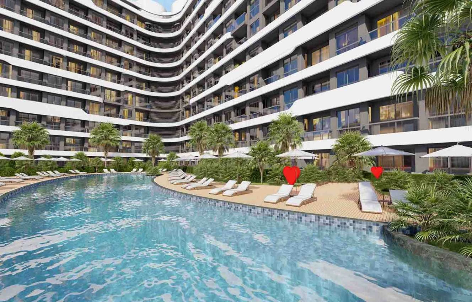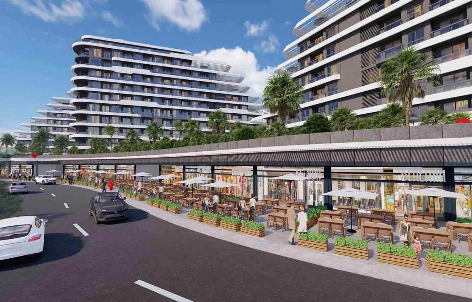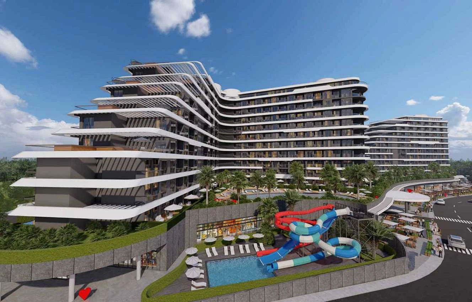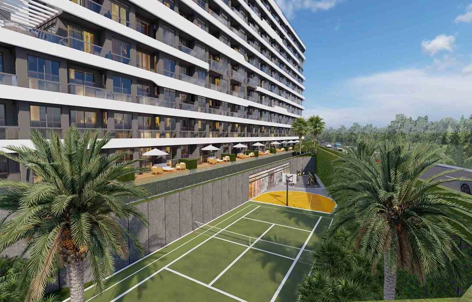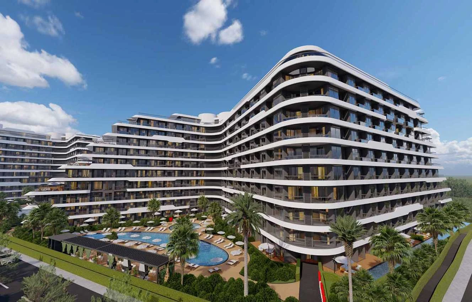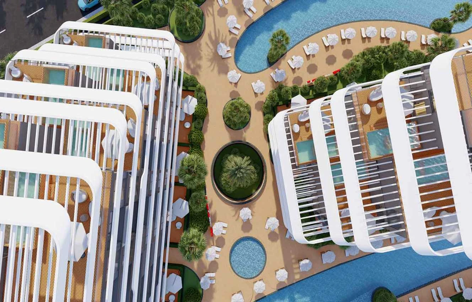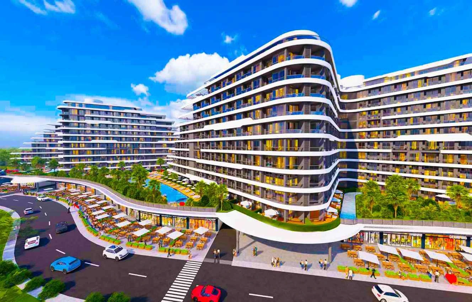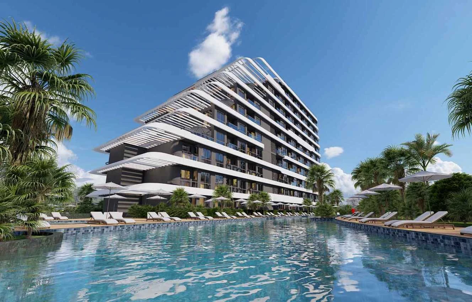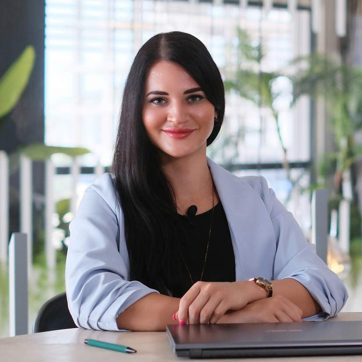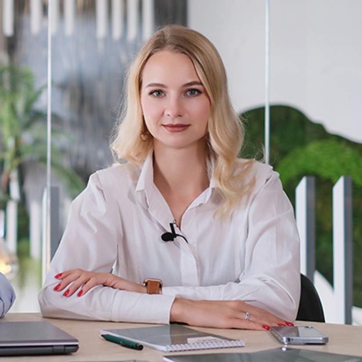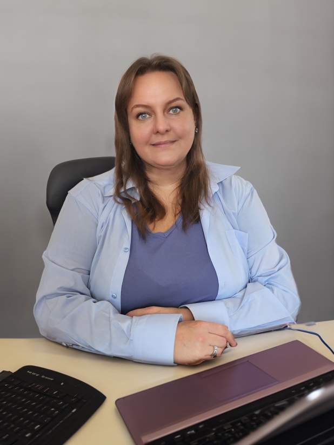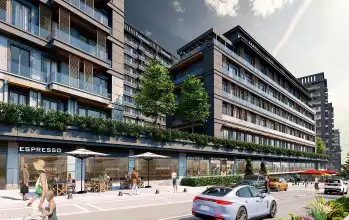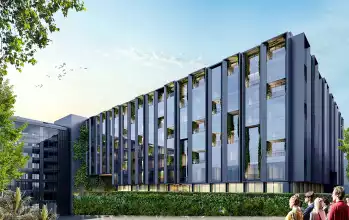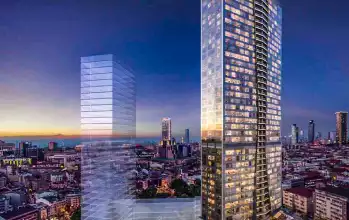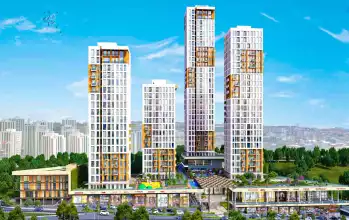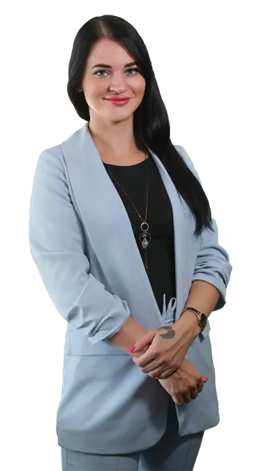Object ID: BIND107
To the Centre : 4000 м
City/District : Antalya / Altintash
To the Beach: 6000 м
Rooms :
Building Delivery Date : 2026-12-31
Balcony : 1
Area : 50m² - 175m²
Floor : 10
View: Hasn,t View
Social Areas
-
Garden
-
Pool
-
Gym
-
Sauna
-
Turkish Bath
-
Child Playground
-
Child Playroom
-
Aquapark
-
Cinema Room
-
BBQ
-
Massage Room
-
Steam Room
-
Playstation Room
-
Indoor Swimming Pool
-
Children Pool
-
Billiard
-
Massage Room with Jacuzzi
-
TV Room
-
Table Тennis
-
Lobby
-
Meeting Room
-
Cafeteria
-
Restaurant
-
Poolside Minibar
-
Finnish Sauna
-
Tennis Court
-
Basketball Сourt
-
Football Pitch
-
Cafe
-
Miniclup
-
Salt Room
-
Green Аrea
-
Walking Area
-
Room service
-
Receptionist
-
Cleaning service
-
Laundry dry cleaning
-
technical staff
-
Closed parking
-
Gazebo
Advantages
-
24/7 Surveillance Camera
-
Carpark
-
Generator
-
Concierge
-
Security
-
Elevator
-
Service bus from/to the Beach
-
Parking Garage
-
WI-FI in Social Area
-
Gardener
-
International Television Broadcasting
-
Central Water Purification System
-
Smart home features: Face ID entry, guest check-in, lift call from the flat, video surveillance access to the complex with the option to connect the flat to the system.
-
With garden and private pool
About Project
PROJECT FEATURES and LOCATION:
This magnificent premium project in Altıntaş / Antalya has 2 separate blocks with two-sided views, consisting of 788 apartments and will be built on the highest point of the hill. One side overlooks the valley, and the other faces the Altyntash region. The project will install environmentally friendly solar energy panels and build a rich social infrastructure (among others: IRISH PUB, STARBUCKS coffee shop, Migros market, kindergarten and restaurants, the city square is also within walking distance, the airport is 1.5 km away. Our new the project is being built on its own territory, purchased by the company, with an area of 22,800 sq.m. and has a special 10-story architecture.
The uniqueness of this project is that it includes a wide choice of apartment layouts, some apartments have private terraces with a private pool, and there are also apartments with a private garden and Swim up. A wide range of social facilities, a private sandy beach in the Lara area and free transfer to the beach, Antalya International Airport, Deepo outlet center, Agora shopping center and Ikea.
Distance to important points
4 km to Shopping Centers (Deepo outlet center, Agora and Ikea shopping centers).
6 km to Lara beach
BUILDING FEATURES
Complies with earthquake regulations
Complies with building inspection regulations
Complies with fire regulations
Soil survey completed
Generator
Air conditioner
8 elevators
High quality insulation
Mechanical siding
Among the numerous INFRASTRUCTURE OF THE COMPLEX, such facilities are planned as
Universal charger for electric vehicles
Conference room and library
Solar panels (50% of the energy used in social spheres will be produced by solar panels)
Game rooms (bowling, billiards, darts, table football, cinema, Playstation)
Free entrance to the beach (VIP card) and free transfer to the beach, airport and shopping centers
TV and satellite system
THE SOCIAL INFRASTRUCTURE OF THE COMPLEX will provide
Hotel services
Dry cleaning
Cleaning
Carpet cleaning
Technical service
VIP transfer
Car rental
Courier service
Vet
Doctor
APARTMENT FEATURES
Heated floors
Electric combi boiler
Built-in kitchen
Air conditioners
Smart home system
Aluminum doors and windows
Cabinets for kitchen, bathroom and dressing room (varnished)
American door (varnish coating)
Ceramic flooring 60 by 120 or equivalent
Shower cabin
Steel door
*Products that comply with certified European ISO and CE standards will be used
TYPES OF APARTMENTS:
Total number of apartments 788
1+1 from 50 to 189 m2
2+1 from 71 to 210 m2
3+1 from 99 to 217.5 m2
Payment Plan:
Under the contract, 50% of the cost of the apartment is paid, the rest is paid quarterly until the end of the project
