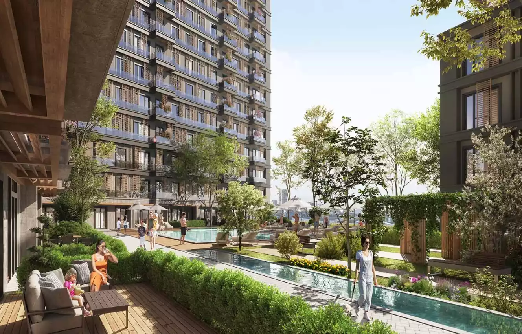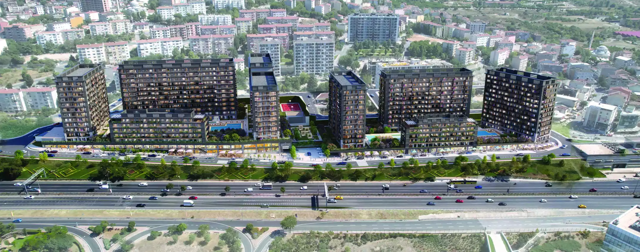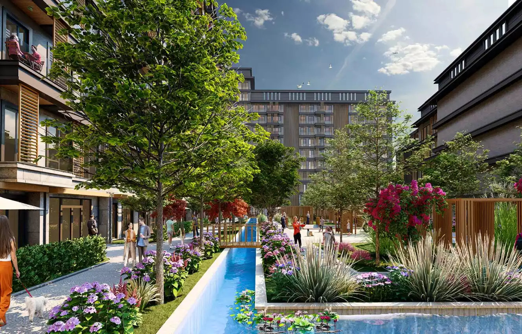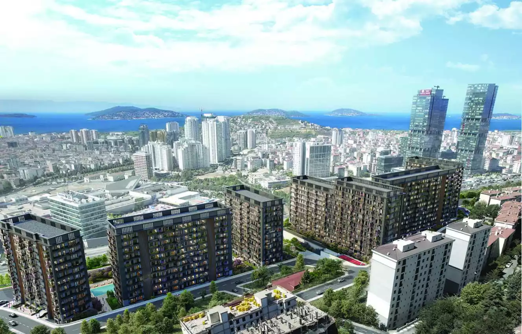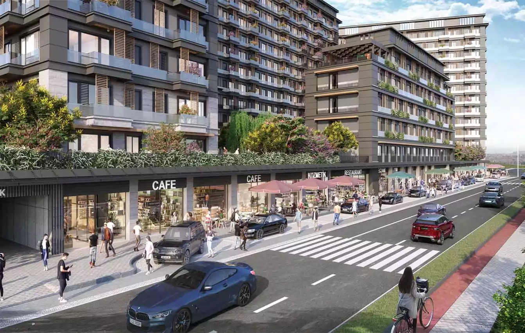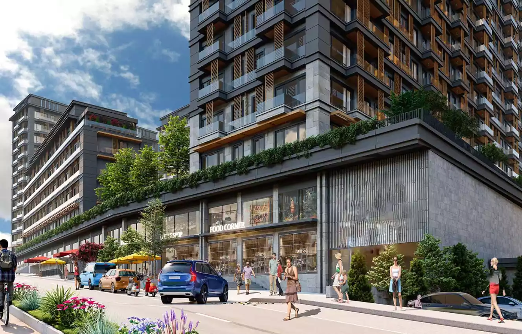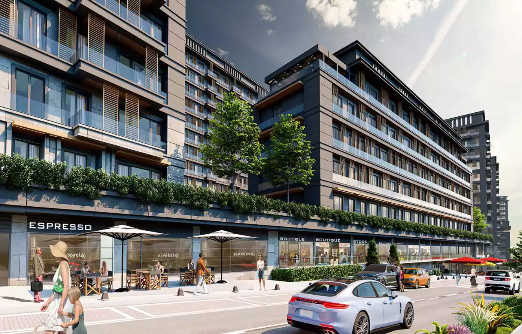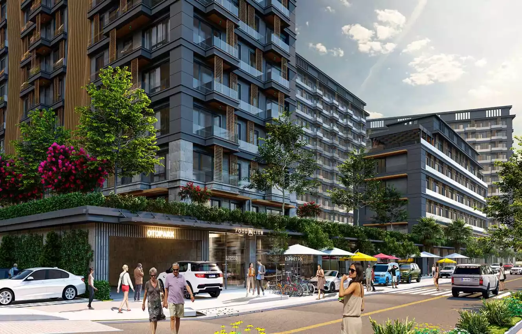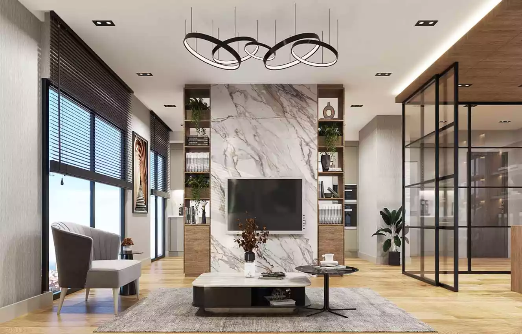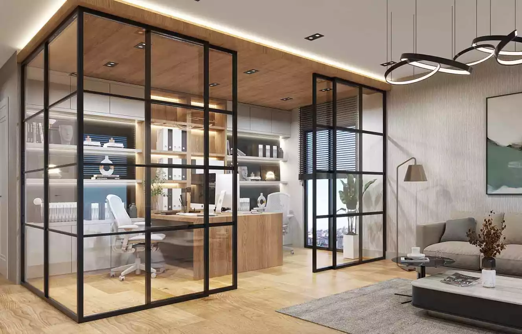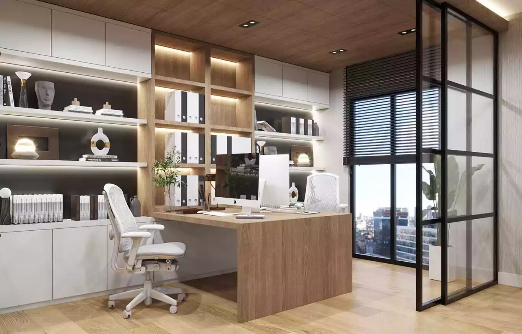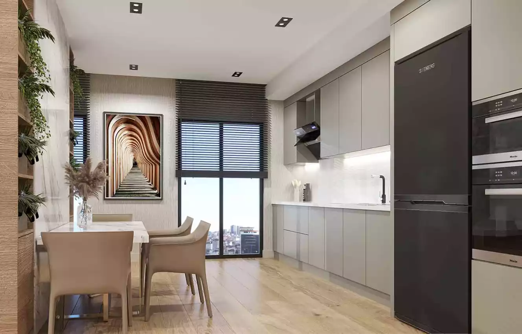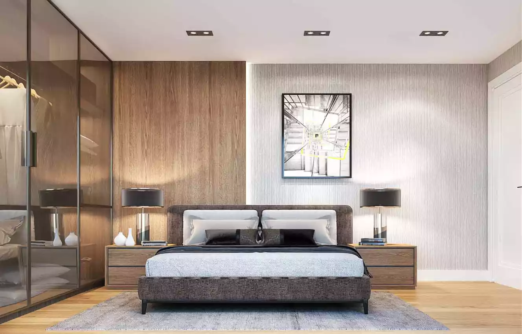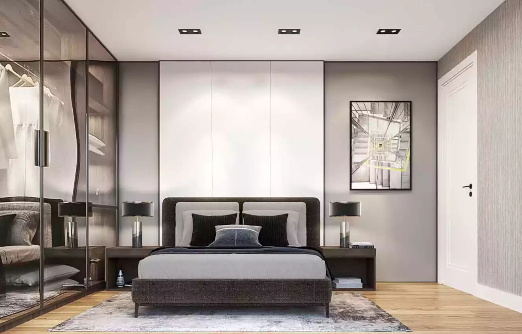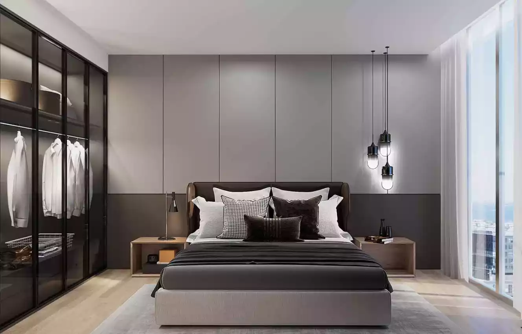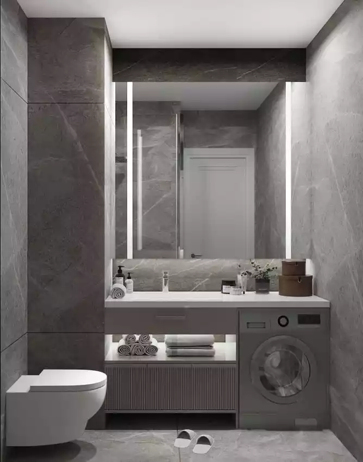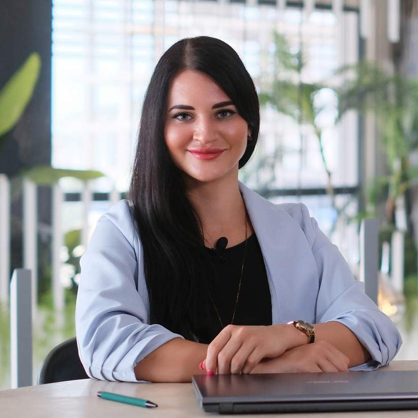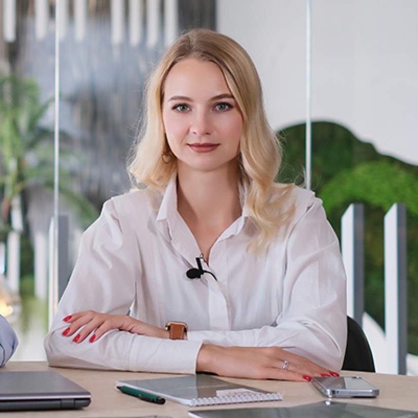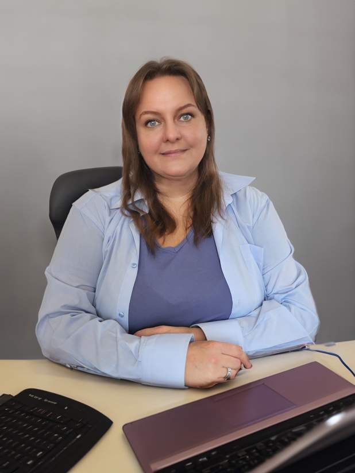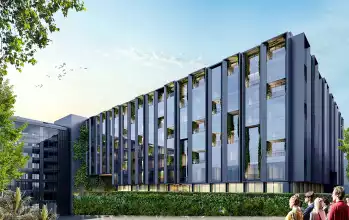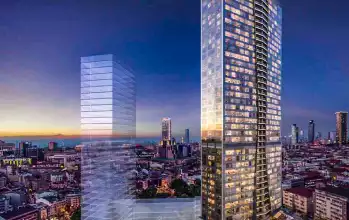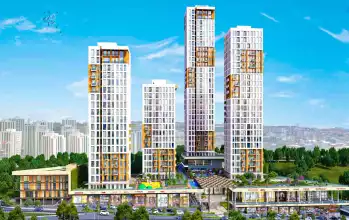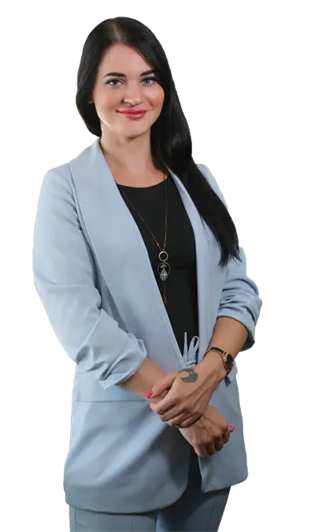Object ID: BIND413
To the Centre : 400 м
City/District : Istanbul / Maltepe
To the Beach: 600 м
Rooms :
Building Delivery Date : 0001-01-01
Balcony : 1
Area : 60m² - 230m²
Floor : 11
View: Has View
Social Areas
-
Garden
-
Pool
-
Gym
-
Sauna
-
Turkish Bath
-
Child Playground
-
Child Playroom
-
BBQ
-
Massage Room
-
Steam Room
-
Playstation Room
-
Indoor Swimming Pool
-
Children Pool
-
Billiard
-
Relax Room
-
TV Room
-
Table Тennis
-
Meeting Room
-
Cafeteria
-
Restaurant
-
Heated Indoor Pool
-
Showers and Changing Rooms
-
Tennis Court
-
Basketball Сourt
-
Football Pitch
-
Miniclup
-
Green Аrea
-
Walking Area
-
Lounge bar
-
Playground
-
Open air cinema
-
Parking
-
Pilates studio
Advantages
-
24/7 Surveillance Camera
-
Carpark
-
Generator
-
Concierge
-
Security
-
Elevator
-
WI-FI in Social Area
-
Gardener
-
International Television Broadcasting
-
Central Water Purification System
-
Smart home features: Face ID entry, guest check-in, lift call from the flat, video surveillance access to the complex with the option to connect the flat to the system.
-
Water Tank
-
Shopping center outlet
About Project
The Maltepe project was designed to make life in the city more enjoyable and comfortable. Every detail has been thought through to make you feel comfortable, having the opportunity to live in areas without high-rise buildings and extensive landscaped areas. The growing demands of modern urban life inspire us to create and improve the eco-concept of our club complexes, where modern architecture meets the harmony of nature.
We successfully manage international projects, especially completed "high-tech projects". We strive to ensure that each of our projects lives, breathes and inspires people. Our projects are modern, comfortable, respectful of nature and compatible with urban landscapes.
The project provides the opportunity to easily reach Sabiha Gokcen Airport and get to the main highways in a matter of minutes. We plan to use wastewater from the building, properly filtered and treated, to irrigate green areas. Social object that will self-sufficient in electricity through the use of solar panels and other types of renewable energy. We created the brand, having experience in implementing many construction projects on the global market on a turnkey basis.
About the project:
Location MALTEPE – İSTANBUL
Project area 26.500 m2
Total construction area 140.000 m
Green space 15.500 m
Commercial zone 13.500 m
Number of apartments 808
Number of blocks B9
House types 1+1 / 2+1 / 3+1 / 4+1
Options for house area 60m2 - 230m2
Located in one of the most attractive locations on the Anatolian side of Istanbul, the Project is a center of attraction for those who want to invest in future. With its proximity to universities, hospitals, government agencies and business centers, it is conveniently located in the center for various professions and provides ease of movement for them.
Distance:
Metro station Esenkent 0 (minute)
Sabiha Gökçen Airport 23 (minutes by metro)
YHT (high speed train) 12 minutes
Cevizli / Basak Marmaray Station 4(minutes)
IDO Pendik Ferry Terminal 10 (minutes)
IDO Bostanci Ferry Terminal 10 (minutes) Easily reach many points in Istanbul by sea
Pendik Marina 10 (minutes)
Unlike the urban, hectic life that takes place "between the buildings", you will have the opportunity to experience the peace and happiness you seek for your family, thanks to the public areas of activity, recreation, entertainment and sports located in the open areas of all blocks. All infrastructure is within walking distance within a commercial zone with an area of 13,500 m2, where famous brands will be presented. The 400-meter-long street located next to the project offers a colorful open-air atmosphere for residents of the area with a large number of shops, restaurants and cafes of famous brands.
Infrastructure:
Guest bedrooms
Conference rooms
Party rooms
Cinema hall
Room for Playstation
Children's playrooms
Rooms for study and hobbies
Games room (table tennis, billiards)
Outdoor and indoor swimming pools
Children's swimming pool
Fitness Pilates Hall
Turkish bath/sauna (men's and women's)
Aromatherapy room / Massage room
Dining room
Open air cinema area
Multipurpose field (basketball and football)
Cafeterias
Children's playgrounds
Sports grounds
Walking areas
Rest zone
The project is equipped with smart home technology and home automation systems. Thanks to the application, compatible with mobile phones or tablets, you can monitor the safety and energy efficiency of your homes. With this system, you can remotely monitor and control systems such as lighting and heating. With this system you can make video calls and have direct access to current data such as traffic information and weather conditions. Using an intelligent reservation system, you can reserve places in the following public areas: Turkish bath, sauna, aromatherapy room / massage room, dining room.
The quality of the interiors in the project complements the elegance of the living spaces. The interiors have been designed using a functional architectural approach.
The homes have ready-to-use kitchen and bathroom cabinets, a walk-in closet, an oven, a microwave, a hob, an extractor hood and a dishwasher.
We offer home office solutions. In the project, we offer alternative home office options for those who want to work from home. We have designed 1+1 and 2+1 houses in Blocks H and D with features and comfort that you can use as a home office.
