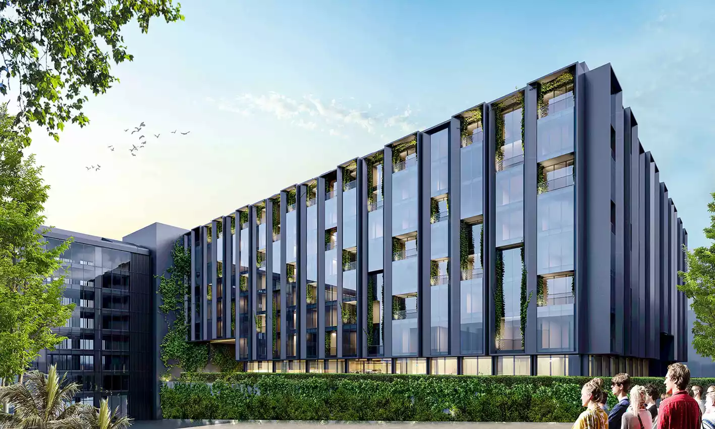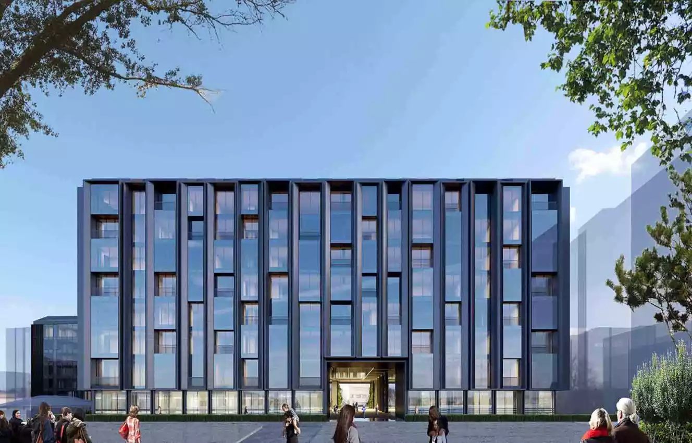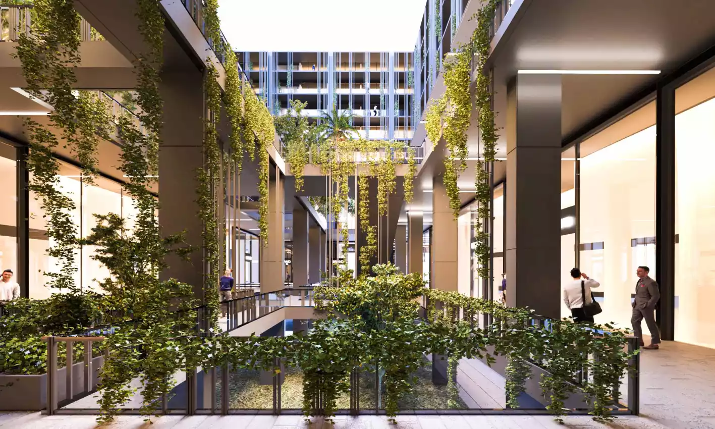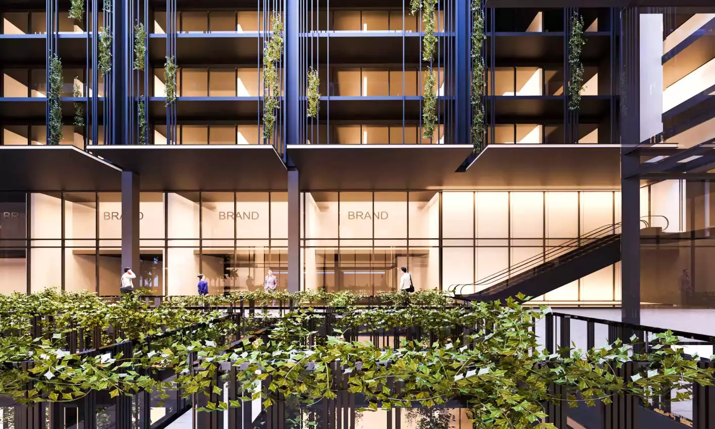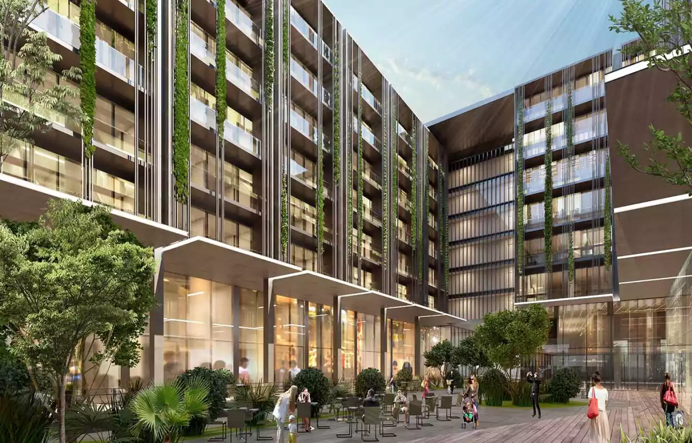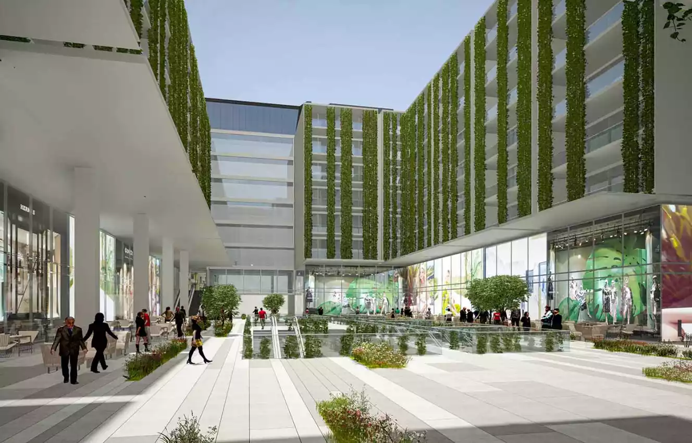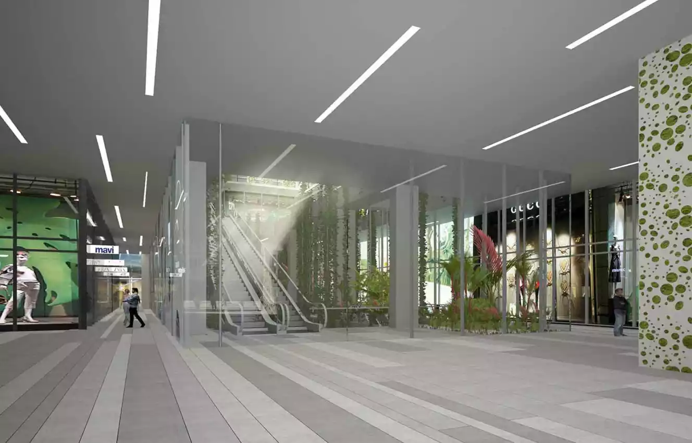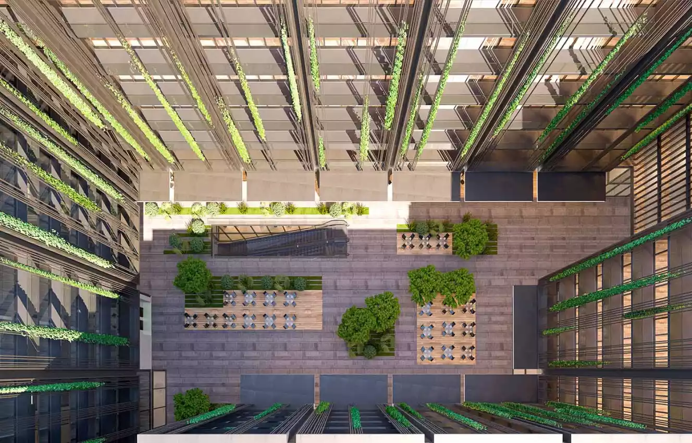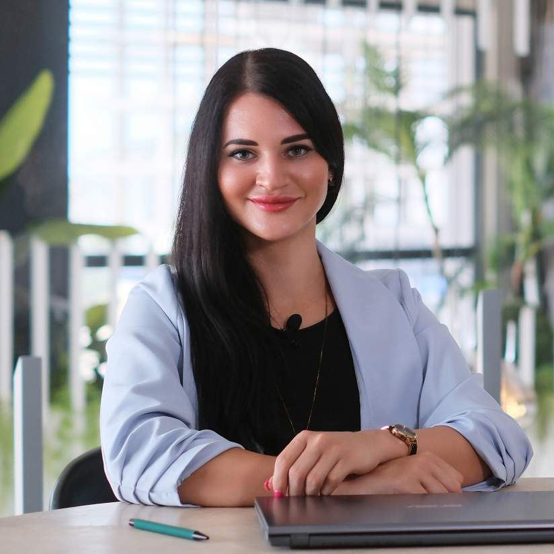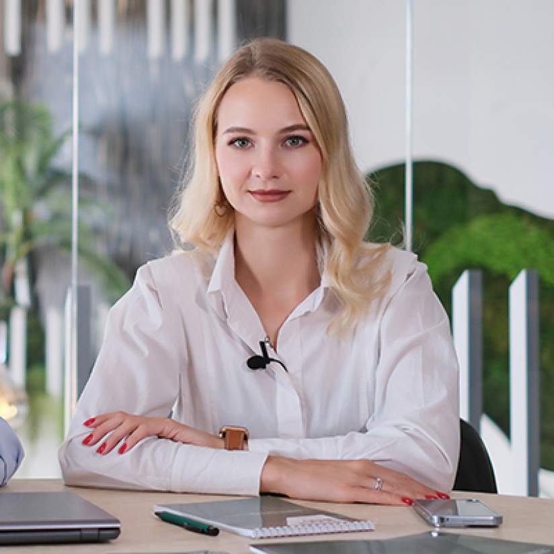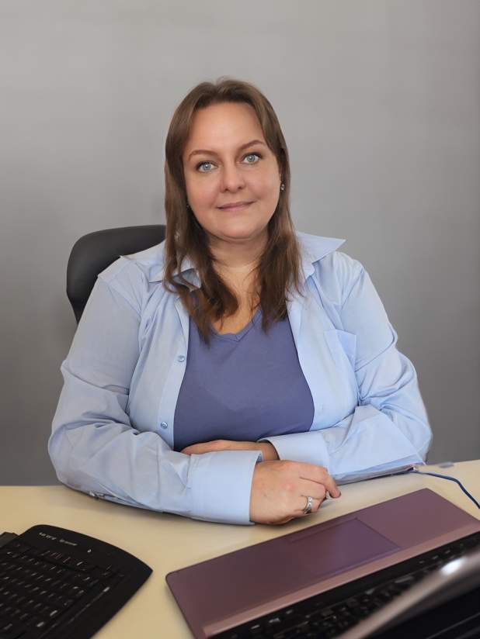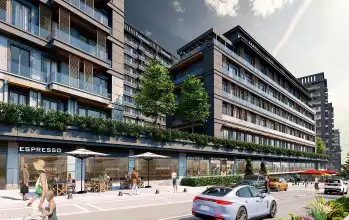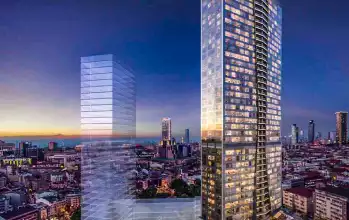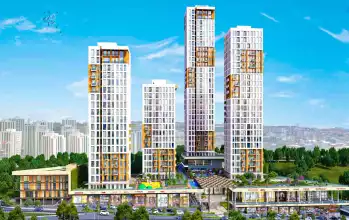Object ID: BIND395
To the Centre : 100 м
City/District : Istanbul / Nisantasi
To the Beach: 600 м
Rooms :
Building Delivery Date :
Balcony : 1
Area : 135m² - 517m²
Floor : 3
View: Has View
Social Areas
-
Garden
-
Meeting Room
-
Cafeteria
-
Restaurant
-
Green Аrea
-
Walking Area
-
Coworking zone
-
Closed parking
-
Shop
Advantages
-
24/7 Surveillance Camera
-
Generator
-
Concierge
-
Security
-
Elevator
-
Parking Garage
-
Gardener
-
Shopping center outlet
-
Office
-
Hotel
About Project
A brand new project is being built between Sisli and Nisantasi, one of the first areas that comes to mind when you think of Istanbul. Lotus Nişantaşı Hotel is located in the heart of Halaskargazi, Rumeli and Valikonagi streets; A complex project consisting of residential buildings, offices, hotels and shopping centers.
The project is located on an area of nine thousand square meters, the total construction area is 97 thousand square meters. The project, which also includes the renovation of old buildings on the site where it was founded, was designed to harmonize with the traditional architecture of this historical area of Istanbul. One of the most striking details of the project is that it offers a completely new shopping and living experience. Impressive with its unparalleled and luxurious design, which uses different materials together, landscaping thought out to every detail and large social areas, the project brings a modern and creative interpretation of the courtyard concept, which gives the opportunity to breathe and socialize in the city.
Courtyards and squares, one of the striking elements of European urban architecture, are an integral part of city life. Uniting people; The concept of a courtyard, which provides an opportunity to breathe and communicate in the city, combining areas for shopping, dining and recreation, is implemented in the Project in a modern interpretation. The project, which was approached with the idea of creating public meeting places from hidden central areas between buildings to support pedestrian access, includes spaces that open the way for retail, eating, drinking and meeting, especially outdoors. level of buildings located around courtyards. This mixed urban structure balances shopping, retail, housing and hotels. Facilitating access through the courtyard creates a special balance with the environment and urban structure, as well as with the dynamics of the building itself.
3rd floor, where the metro station is located. The floor will also be used as a public area to host performing arts and cultural events.
Ground floor, entrance via Halaskargazi Street; It was designed as a semi-open public space with restaurants and cafes, seating areas and access to the street. Through the use of natural stone flooring, benches, landscaping with natural plants, and plant-colored installations, the concept of a breathable and living courtyard was created. where internal and external space intertwine. . Transparent canopies in this area ensured maximum use of daylight and uninterrupted transmission of light to the lower floors. In this way, a bright and modern atmosphere was achieved on all floors.
The project's showcases use anodized aluminum, which attracts attention with its stylish and decorative appearance, acrylic material, which transmits light and can be used as lighting elements on the surfaces of elevators and escalators, as well as composite materials, which allow the creation of spacious and wide areas on the ceilings. The metal details used in the columns were in perfect harmony with the modern style of the project.
Distance
Taksim Square 5 min.
Medzhidiyekoy 10min
Zinzhirlikuyu 15min
Levent 18min
Istanbul Airport 40 minutes
Information project:
Parking with a capacity of 600 cars.
Office - 99
Hotel room capacity - 146
Residence - 62
Cafe, restaurant area - 18
Rentable area 15,000 m2
Store - 54
