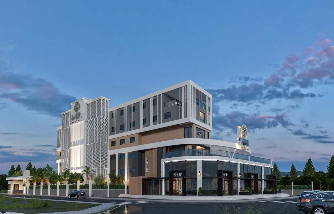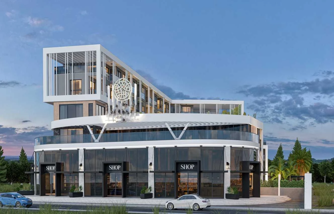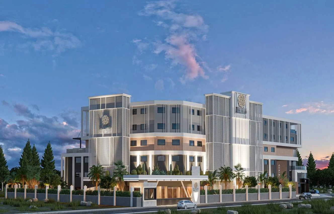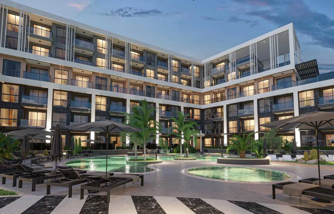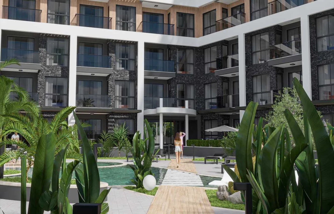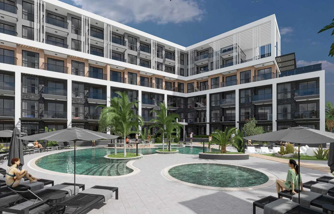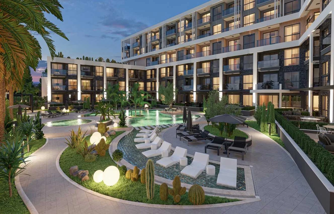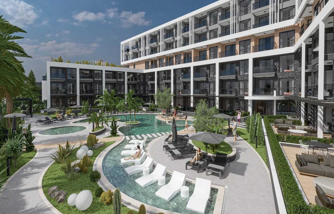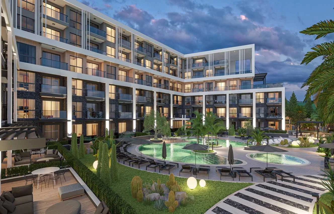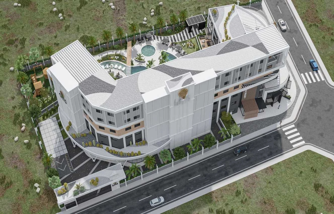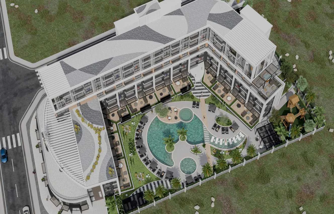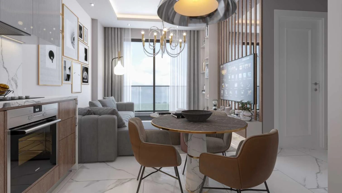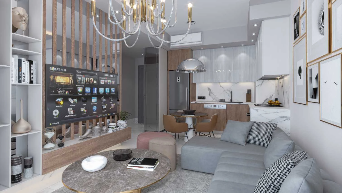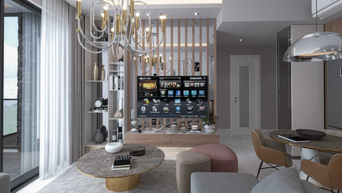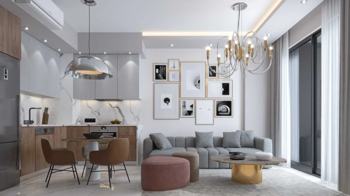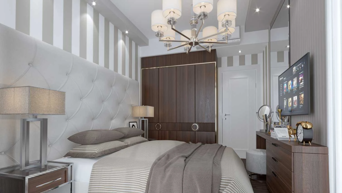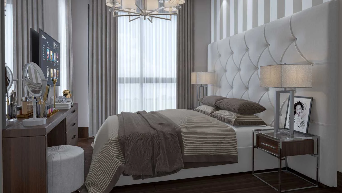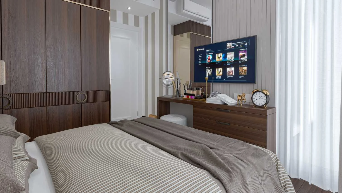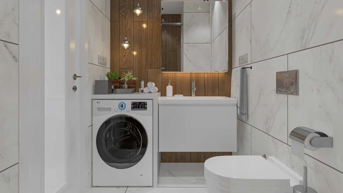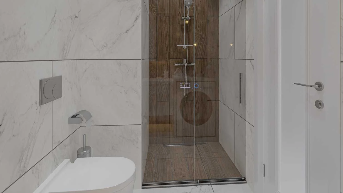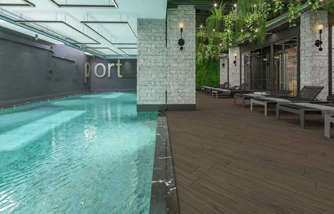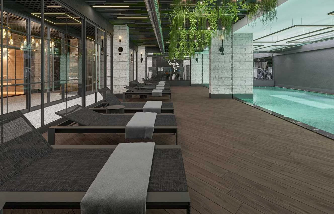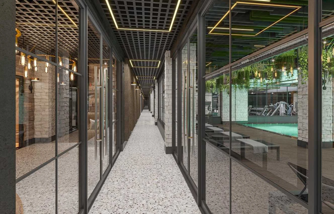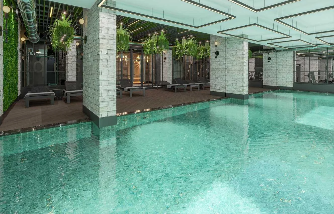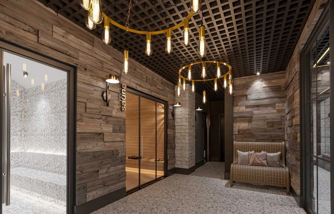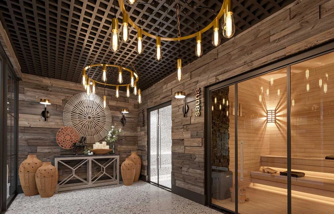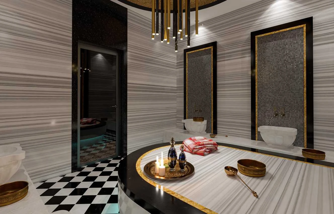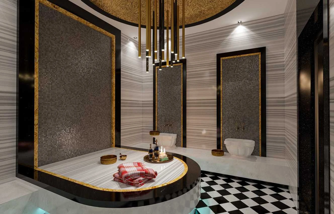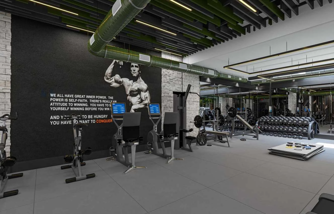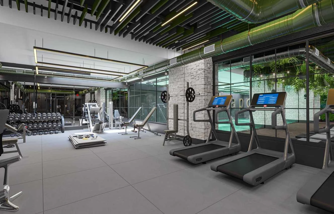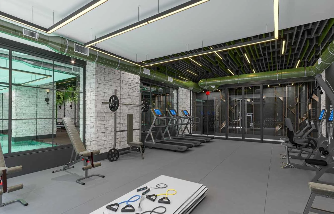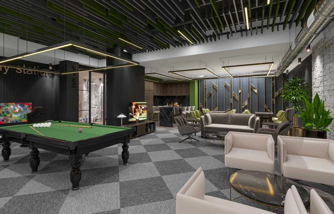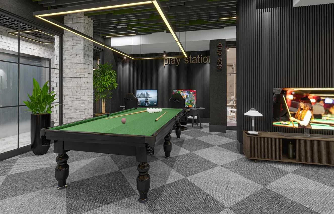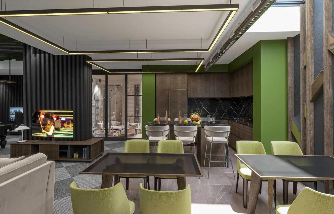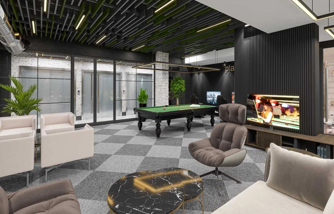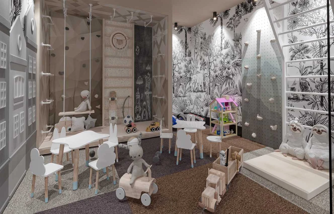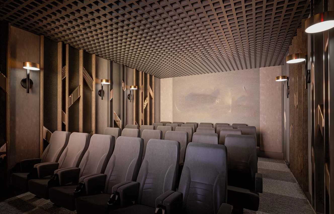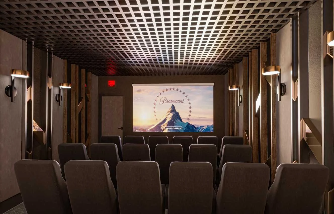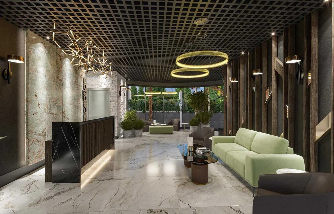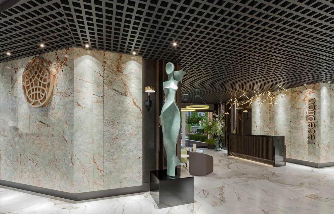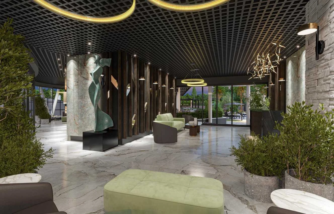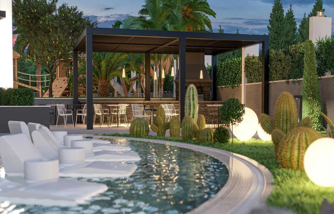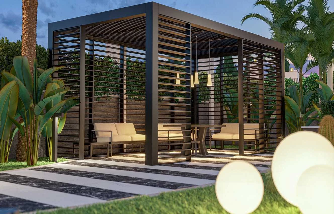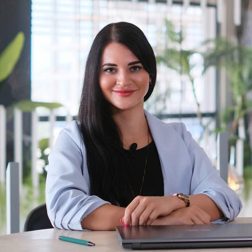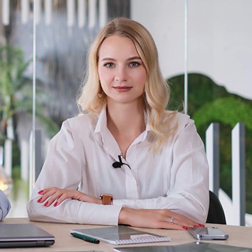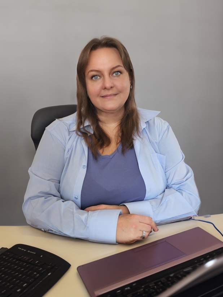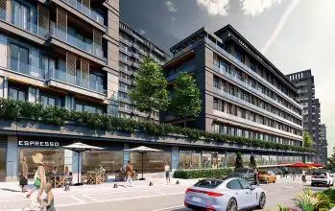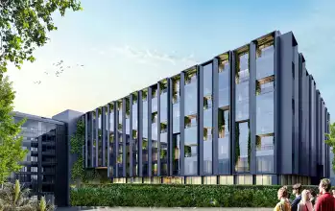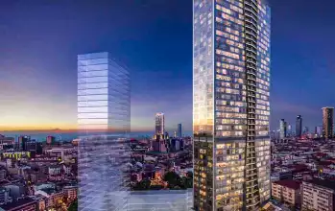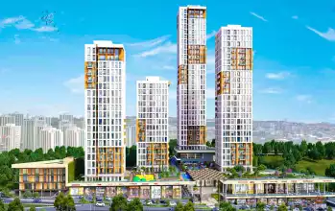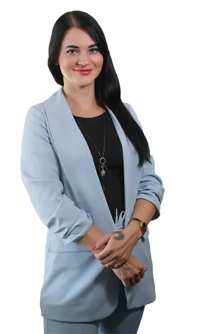Object ID: BIND237
To the Centre : 2000 м
City/District : Antalya / Altintash
To the Beach: 3000 м
Rooms :
Building Delivery Date : 2025-11-30
Balcony : 2
Area : 48m² - 146m²
Floor : 5
View: Has View
Social Areas
-
Garden
-
Pool
-
Gym
-
Sauna
-
Turkish Bath
-
Child Playground
-
Child Playroom
-
Aquapark
-
Cinema Room
-
BBQ
-
Massage Room
-
Steam Room
-
Playstation Room
-
Indoor Swimming Pool
-
Billiard
-
Jacuzzi
-
Massage Room with Jacuzzi
-
Relax Room
-
Karaoke
-
TV Room
-
Table Тennis
-
Meeting Room
-
Cafeteria
-
Poolside Minibar
-
Finnish Sauna
-
Showers and Changing Rooms
-
Tennis Court
-
Cafe
-
Bicycle Parking
-
Green Аrea
-
Walking Area
-
Receptionist
Advantages
-
24/7 Surveillance Camera
-
Carpark
-
Generator
-
Concierge
-
Security
-
Elevator
-
Parking Garage
-
WI-FI in Social Area
-
Gardener
-
International Television Broadcasting
-
Central Water Purification System
About Project
On behalf of the whole family of companies, we are happy to present you our new joint project, which will be located in one of the most attractive parts of Antalya - the Altintas area. The project was built in the heart of the new rapidly developing area of Altintash. Within walking distance from the project, according to the plan of the district, several schools, a college, a tennis court, a market, the central square of the district, pharmacies, and a clinic will be located. The building is located along a wide road, which will allow you to conveniently get from the airport or anywhere in Antalya. Note that the flight corridor does not pass over the Altintash area, so there is no noise from aircraft.
Antalya Airport is 3 km from the building.
The sandy beach marked with the "Blue Flag" is 4 km away.
The Duden Waterfalls are 6.5 km away.
IKEA shopping center 6 km
To Terracity shopping center 6 km
General characteristics:
The area of the territory is 4,430 m².
2 blocks "A", "B".
In block "A" allocated: 12 office space; 3 shops
In block "B" allocated: 54 residential apartments
Layouts:
1+1 (48-125.5 sq.m.)
2+1 (125.5 - 146 sq.m.)
Apartment types:
standard
with terrace
with access to private garden
Infrastructure:
The entire infrastructure of the project is designed and designed in such a way that
to create an appropriate level of quality and the most enjoyable
atmosphere for your comfortable pastime with your loved ones and
friends. Residents of the complex will have at their disposal:
open pool
outdoor children's pool
outdoor children's play area
mini club
indoor pool
bar by the pool
sauna
hamam
jacuzzi
gym
parking
covered parking for 45-47 cars
concierge
video surveillance 24/7
conference hall
billiard room
tennis court
alcove
Building:
satellite television system
Wi-Fi network throughout the facility
generator
hydrophore
reserve water tanks
elevator
Apartment:
water heater
Suspended ceiling
Spots
Wall covering - washable paint
Floor covering in the kitchen and living area - ceramic tiles
Floor covering in bedrooms - laminate
Kitchen set
Complete bathroom with cabinets
Appliances in the kitchen - oven, hob and extractor hood.
Air conditioners in every room
Aluminum double-glazed windows
Aluminum balcony railing + glass
Steel entrance doors
Intercom with video camera
