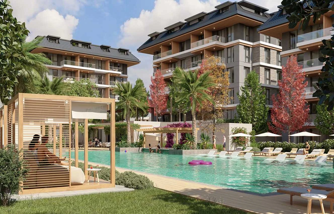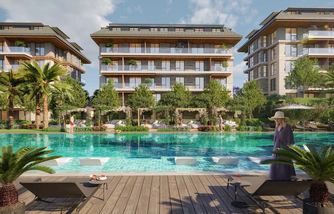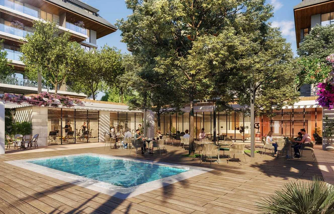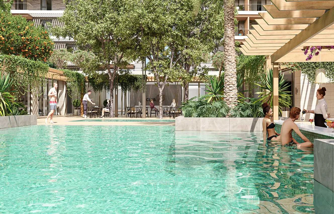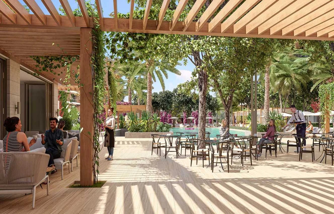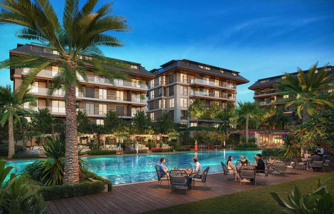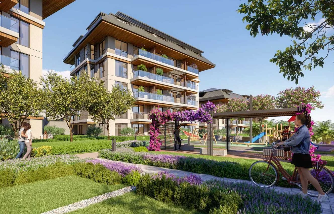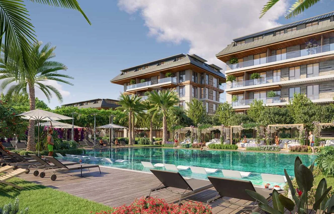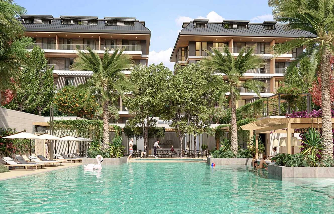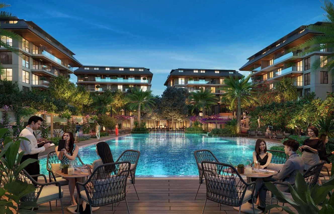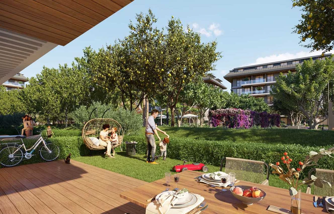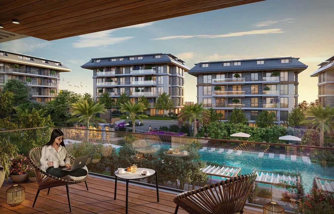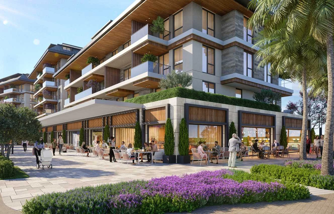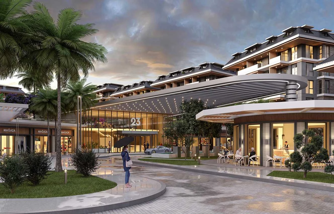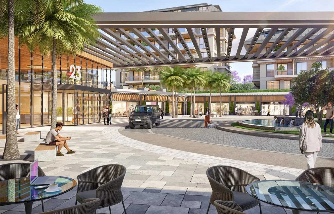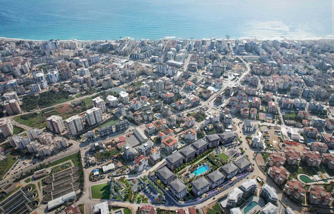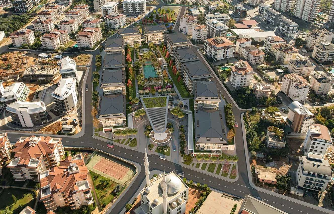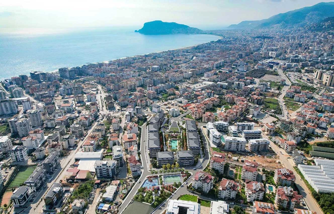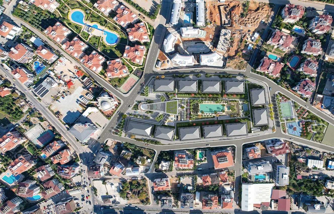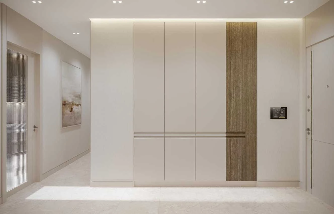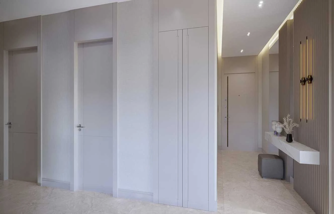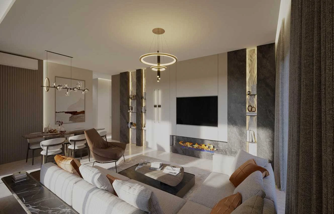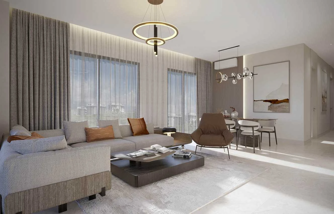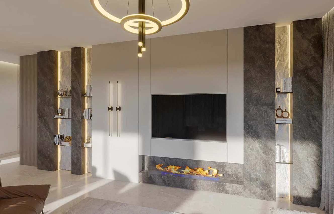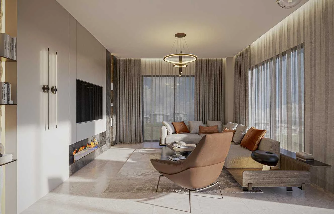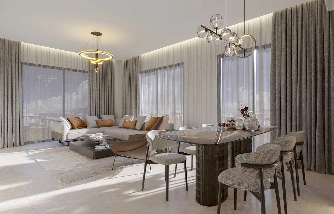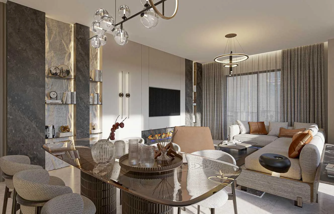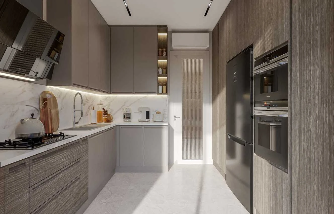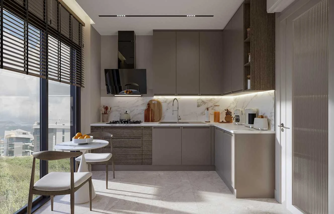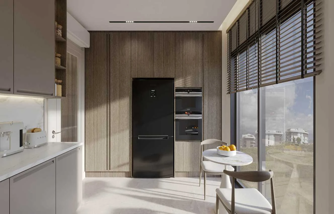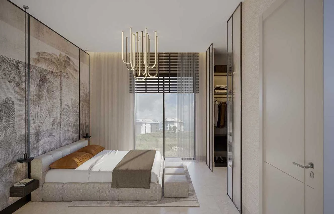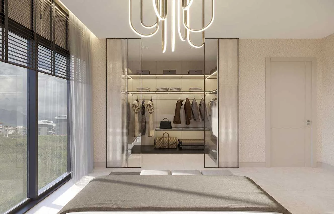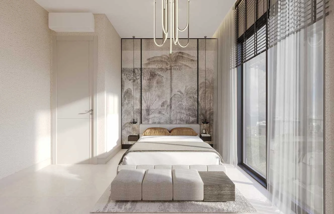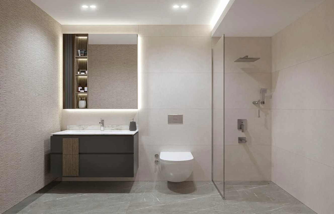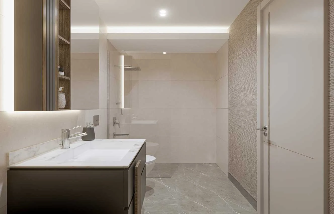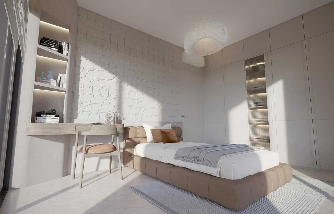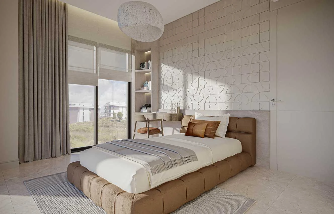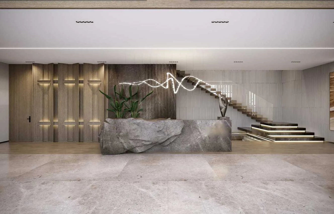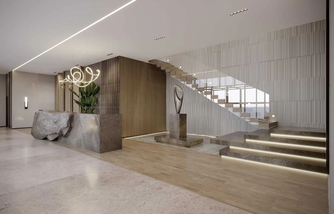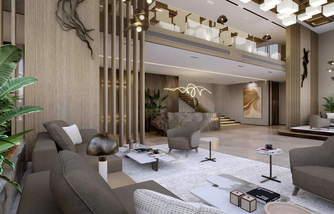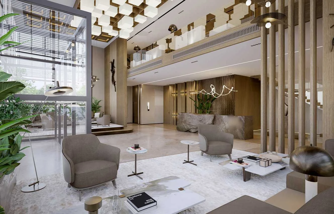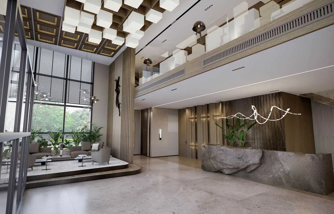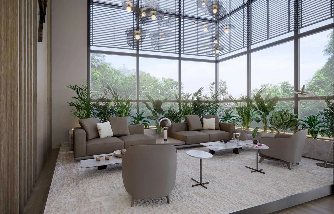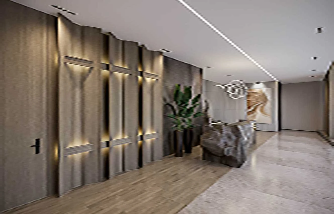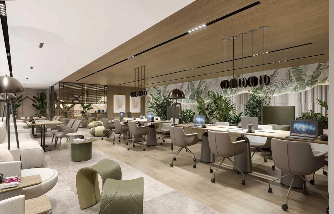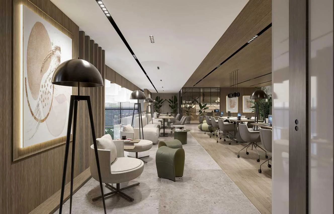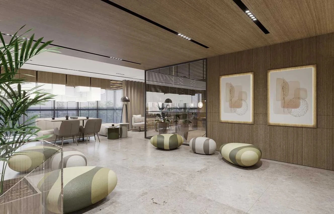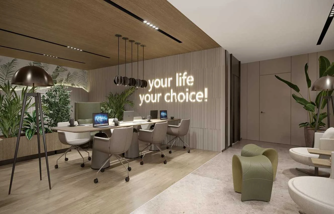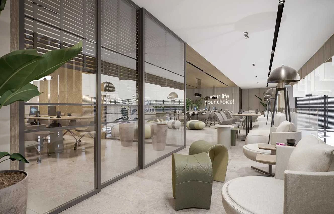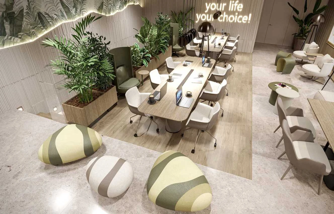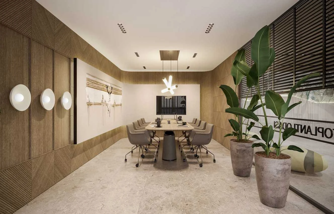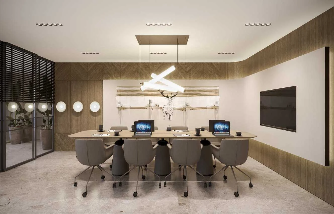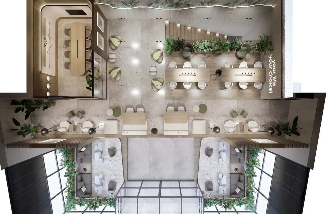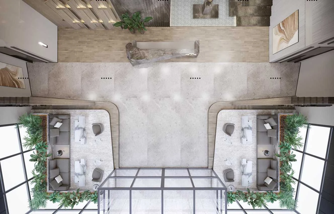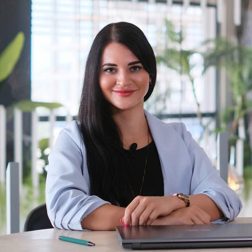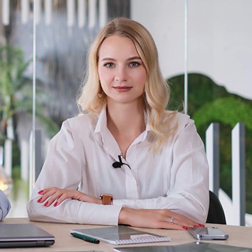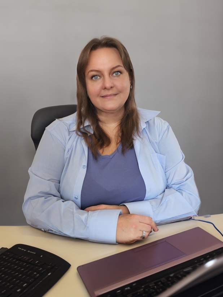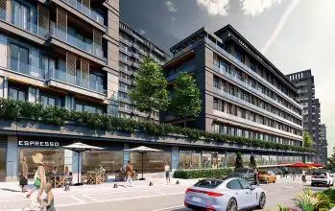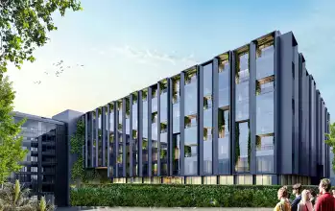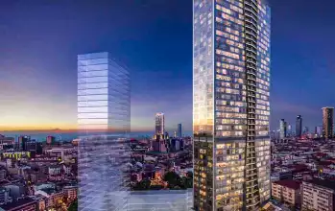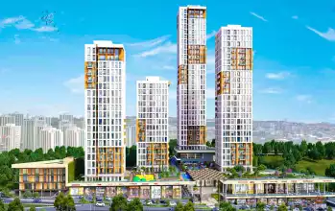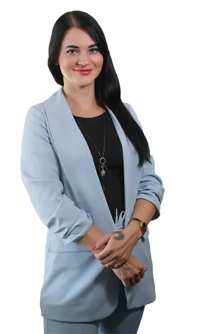Object ID: BIND297
To the Centre : 1600 м
City/District : Alanya / Oba
To the Beach: 750 м
Rooms :
Building Delivery Date : 2025-12-12
Balcony : 1
Area : 65m² - 286m²
Floor : 5
View: Has View
Social Areas
-
Garden
-
Pool
-
Gym
-
Sauna
-
Turkish Bath
-
Child Playground
-
Child Playroom
-
BBQ
-
Massage Room
-
Steam Room
-
Indoor Swimming Pool
-
Children Pool
-
Massage Room with Jacuzzi
-
Relax Room
-
Cafe
-
Bicycle Parking
-
Salt Room
-
Green Аrea
-
Walking Area
-
Pilates studio
Advantages
-
24/7 Surveillance Camera
-
Carpark
-
Generator
-
Concierge
-
Security
-
Elevator
-
Parking Garage
-
WI-FI in Social Area
-
Gardener
-
International Television Broadcasting
-
Central Water Purification System
-
Smart home features: Face ID entry, guest check-in, lift call from the flat, video surveillance access to the complex with the option to connect the flat to the system.
-
Built-in, combined, heated floors and air conditioners
About Project
We present to your attention a unique complex in one of the central areas of Alanya, just 750 meters from the sea. This elite project with luxurious infrastructure in Oba/Alanya is an island complex, surrounded on three sides by a road, and on the fourth main street, located in a very convenient location, among the developed urban infrastructure of year-round active Alanya.
• Large infrastructure with green garden
• Residence permit and CITIZENSHIP
• Investment project
• Premium class, high quality
• Center of Oba district, Alanya
• Interest-free installments
Location
3M Migros Market 500 meters,
Bashkent University Hospital (Oba) 600 meters,
Alanya University Hospital of Education and Research 650 meters,
TED College Alanya 650 meters,
Beach 750 meters,
METRO Supermarket 950 meters,
Bahcesehir College 1.2 km,
DOA College 1.6 km,
Alanium shopping center 1.6 km,
Classic M (Russian private school) 2 km,
Aladdin Keykubat University 2.5 km,
Alanya Fortress 5.5 km,
Alanya/Gazipasa Airport 35 km.
Project Features
Plot area - 21,500 m2
Open area - 5,500 m2
Parking - 9,200 m2 / 278 underground parking spaces
Social area - 975 m2 of covered infrastructure inside the complex
Commercial areas - 1.600 m2
Lobi zone - 1, 235 m2
Indoor social area - 975 m2
Retail space1,600 m2
490 m2 outdoor pool for adults and children
Large and multifunctional landscape areas
7/24 security and complex management services
7/24 uninterrupted power supply (generator)
Number of blocks: 11
Number of apartments: 202
95% of the apartments have an open view, the distance to the nearest opposite block is 55 meters.
Garden duplex – 2 standard floors - Penthouse duplex.
1+1 Garden floor - Standard floor
2+1 Garden Duplex - Standard Floor - Penthouse Duplex
3+1 Garden Floor - Standard Floor - Penthouse Duplex
4+1 Garden duplex - Standard floor
Apartment features
• Apartments are rented fully finished
• Smart House
• Warm floors throughout the apartment
• Video intercom
• Built-in kitchen appliances (hood, oven, stove)
• Kitchen furniture with countertop
• Bathrooms are fully equipped
(sink, toilet, shower, cabinets)
• Steel entrance door installed
• Interior doors
• All sockets and switches are installed
• Connections for air conditioners in each room
• Wifi, Satellite TV
• For apartments with layouts 1+1 and 2+1, 1 parking space will be provided, for apartments with layouts 3+1 and 4+1, 2 parking spaces will be provided
Benefits of payment
%40 first payment – we provide interest-free installments for the remaining payment for 24 months
