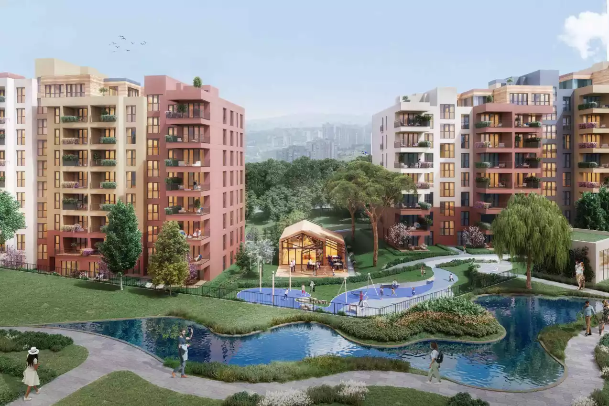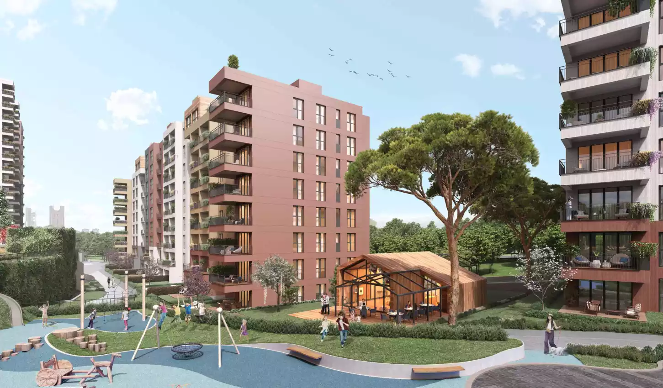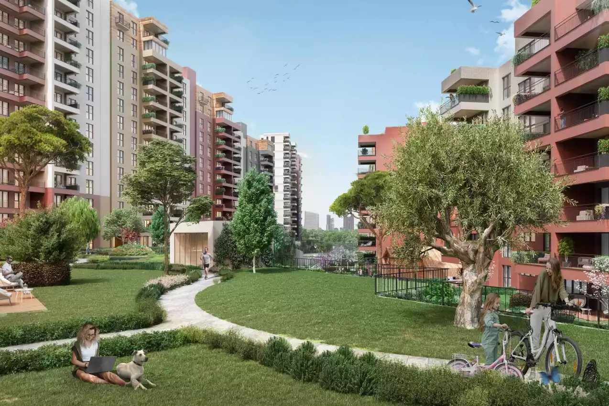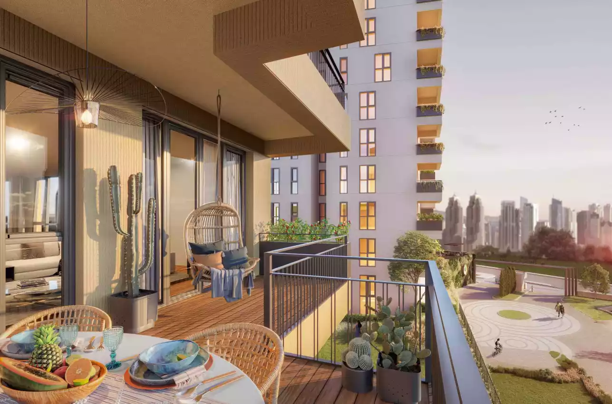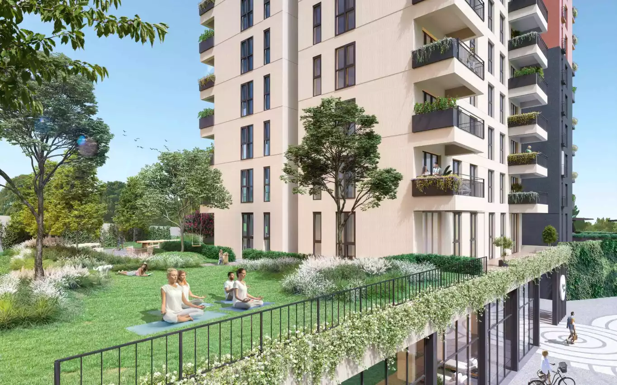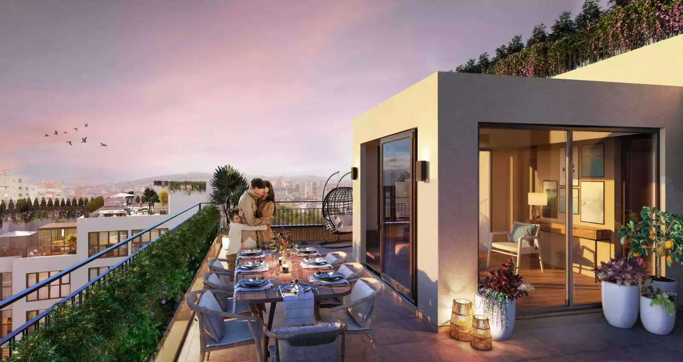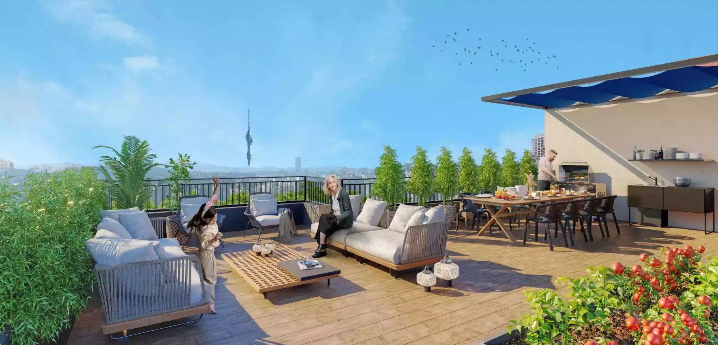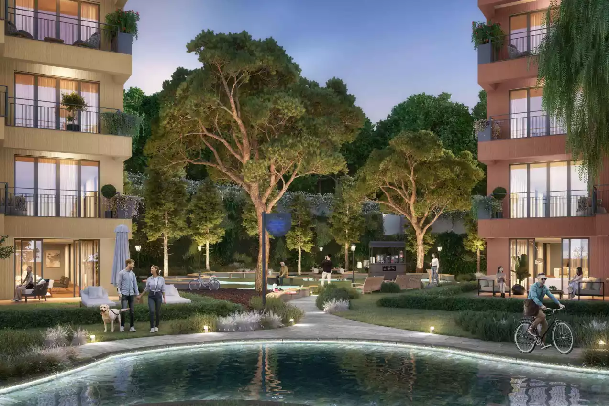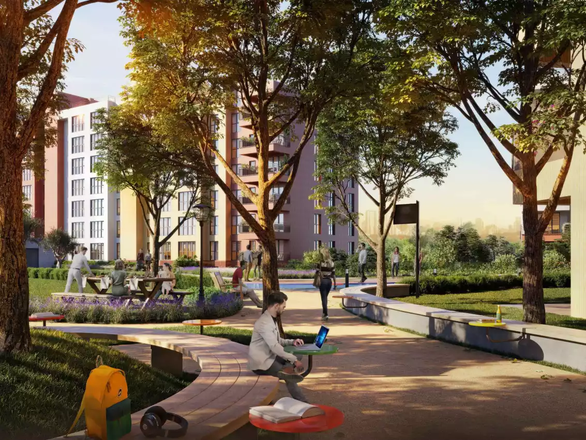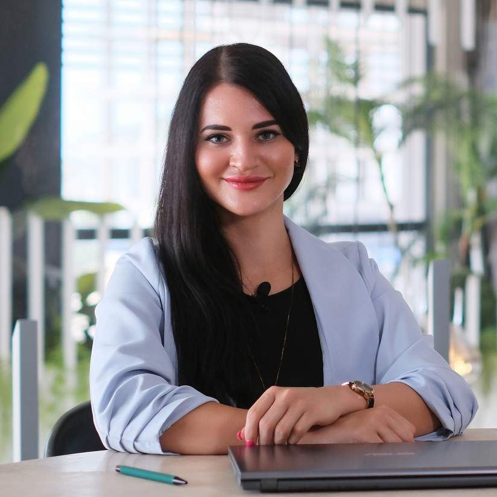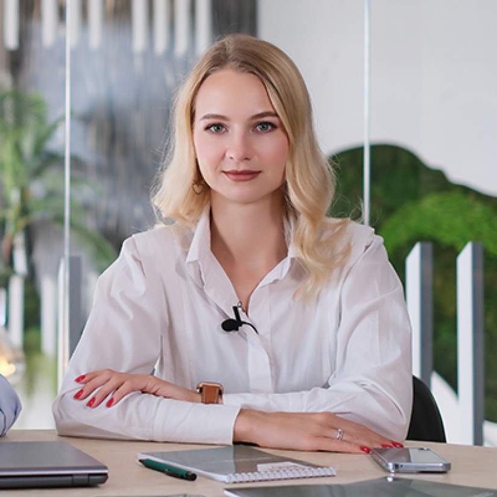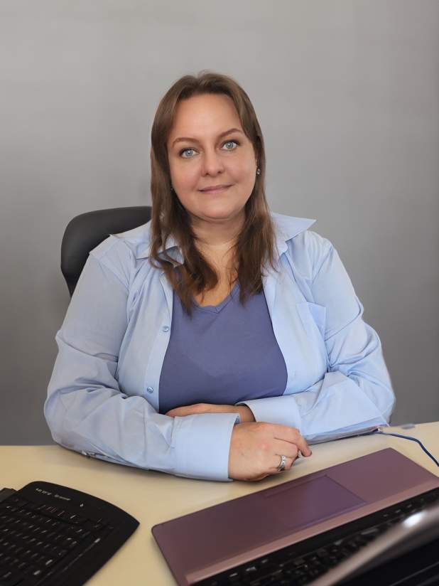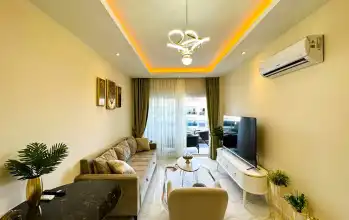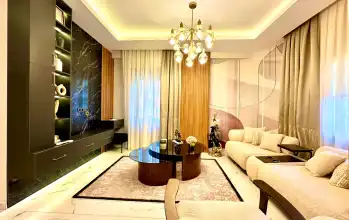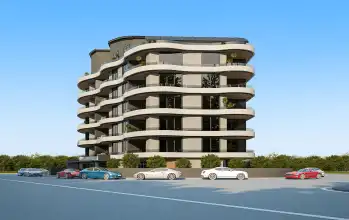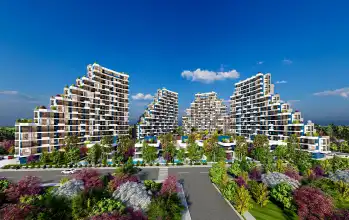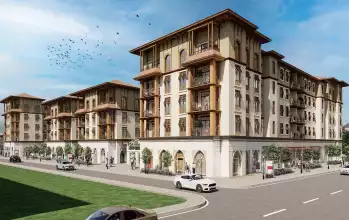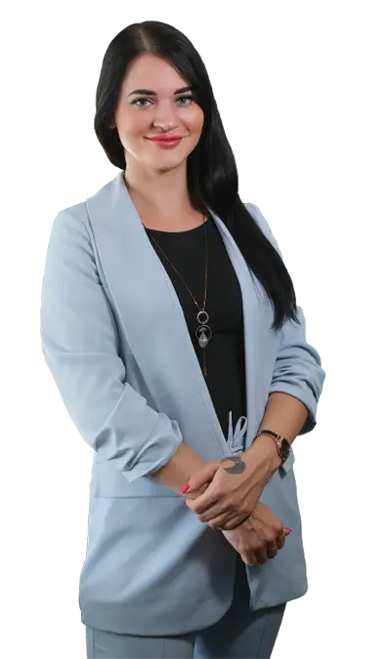Object ID: BIND412
To the Centre : 500 м
City/District : Istanbul / Atasehir
To the Beach: 1000 м
Rooms :
Building Delivery Date : 2025-06-01
Balcony : 1
Area : 111m² - 267m²
Floor : 11
View: Has View
Social Areas
-
Garden
-
Pool
-
Gym
-
Sauna
-
Child Playground
-
BBQ
-
Table Тennis
-
Meeting Room
-
Cafeteria
-
Restaurant
-
Cafe
-
Green Аrea
-
Walking Area
-
Receptionist
-
Closed parking
-
Playground
-
Sky gardens on the roof
-
Gazebo
-
Parking
-
Shop
-
Pilates studio
Advantages
-
24/7 Surveillance Camera
-
Generator
-
Concierge
-
Security
-
Elevator
-
Parking Garage
-
Gardener
-
Shopping center outlet
About Project
Everything you need will already be in the new international financial center - shopping center, banks, cafes, restaurants, Congress Hall and so on, and with the help of the metro and highway. You can easily reach any part of Istanbul 20 minutes from the European part to Sabya Gokce Airport or to the airport
The project itself is a unique embodiment of a family concept surrounded by a large green space. 70% of the territory will be filled with green forest in a jungle style. In total, the project has five blocks and 544 apartments, apartments start from 2 + 1 to 5 + 1. This will be a closed, guarded project with its own parking on four floors.
The project area will have all the necessary infrastructure, a supermarket, a cafe, a sauna, an indoor swimming pool, sports grounds, a conference room, a children's playground, a home office in nature and a winter garden with a barbecue area and a gazebo. Another unique feature of the project is that all apartments will have their own balcony. And green terraces, kitchen areas and barbecue areas will be created on the roofs.
We use our own high quality materials in construction. You can see and feel it when we arrive eagerly. We look forward to your visits to our wonderful office.
-The only project with such a concept
-Unique concept will change your aura
-Horizontal architectural design with large green space and many terraces
- Total area: 23.000 m2 and 70% landscape
- 544 apartments
- 2 floors (supermarkets, cafes, restaurants)
- Types of apartments: 2+1; 3+1; 4+1; 5+1
- Area from 111m2 - 267m2
- TAPU ready
- Delivery date June 2025
- Apartments with a balcony 10m2
- Apartments with terrace
- 4 floors car park
- 2+1(open kitchen, one parking space)
- 3+1(internal kitchen, 2 parking spaces)
- 200 m to the Metro (M 12)
- 500 m to the Financial Center
- Stunning view with different concept gardens
- Sun Grove: (a great way to reach your comfort zone)
- Star Grove: (barbecue areas, wooden house)
- Moon Grove: (the best place to work from home, in the forest)
- Children's area: (Fruit trees and excellent garden for children)
- Social infrastructure:
- Gym, swimming pool, sauna, tennis tables, yoga, aerobics, event hall, open green sports areas.
Installment terms:
1-%50 down payment, %50 USD installments for 36 months.
2-%35 down payment, %65 TL installments for 24 months.
