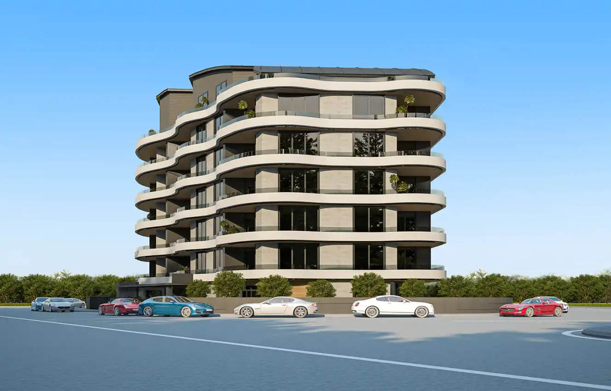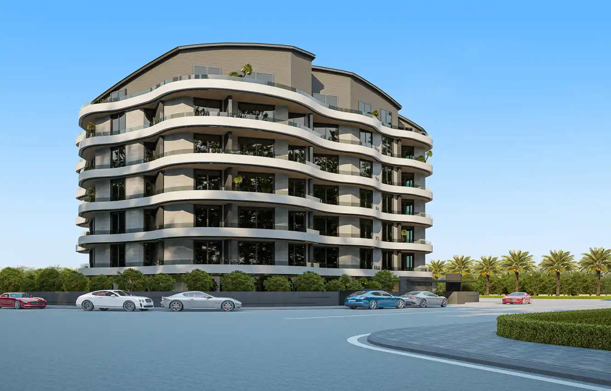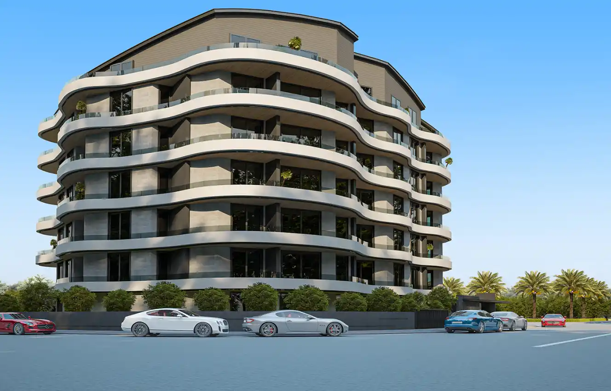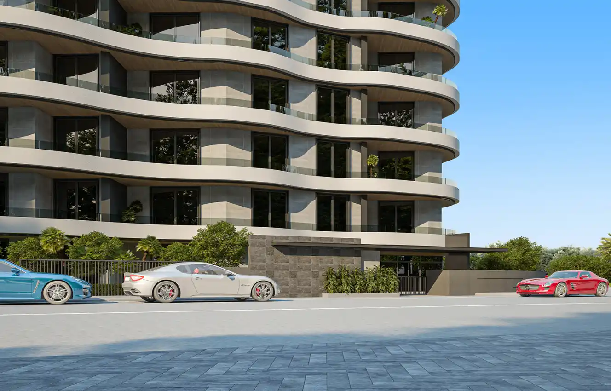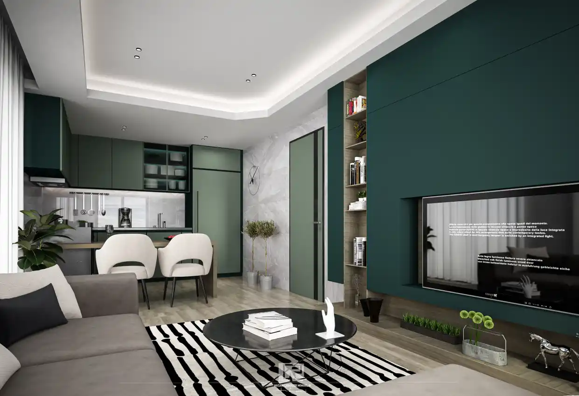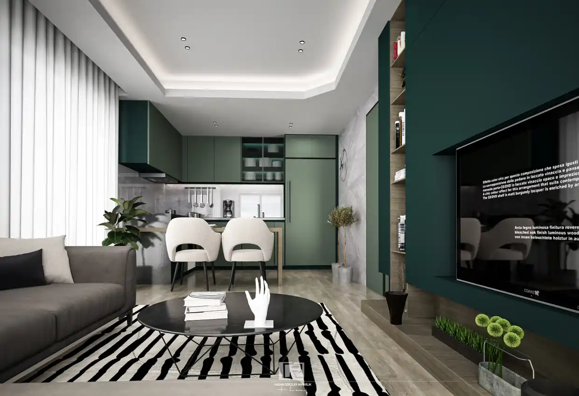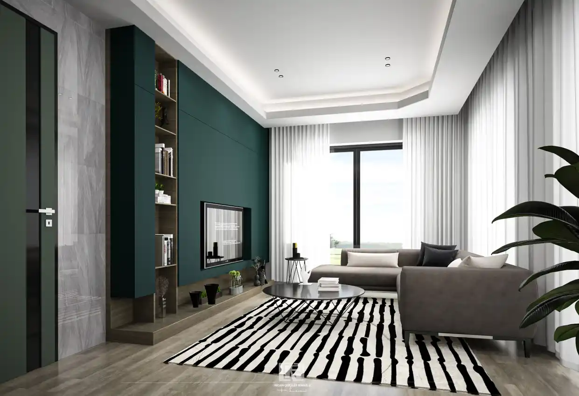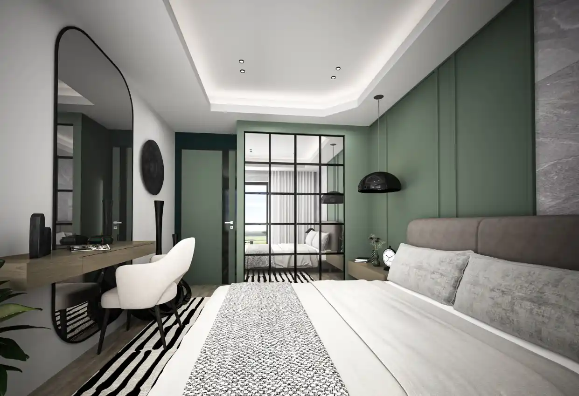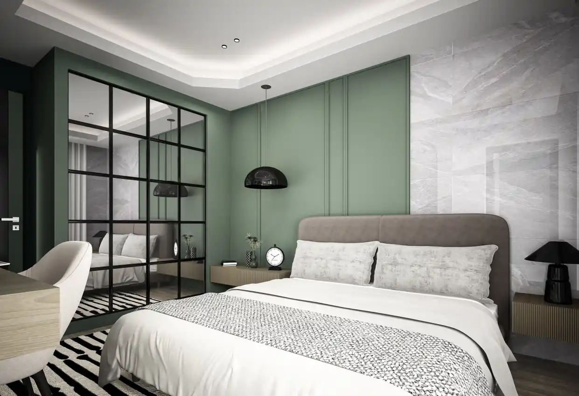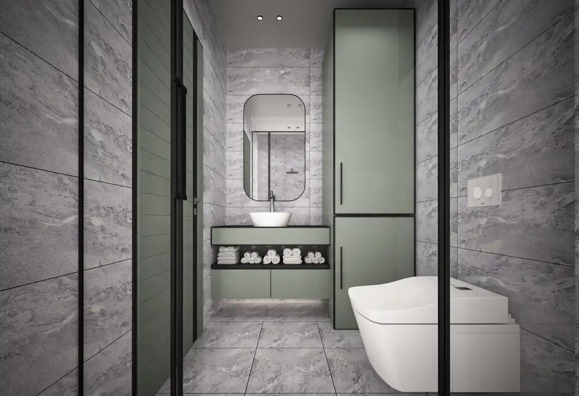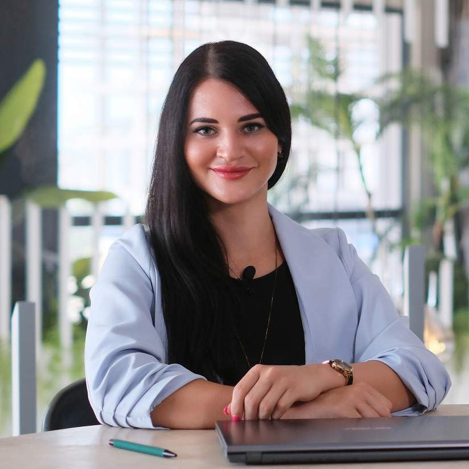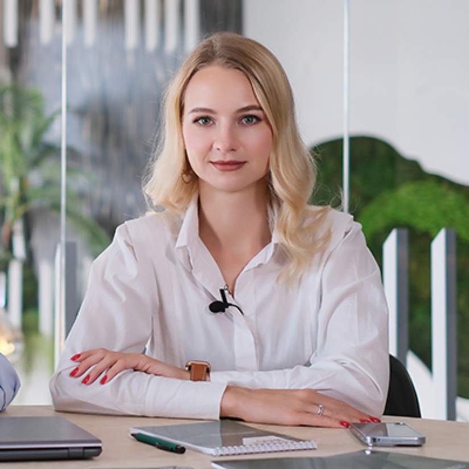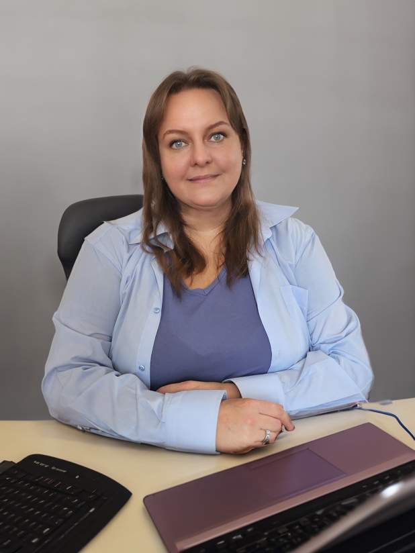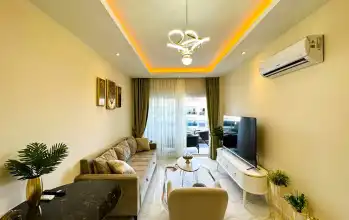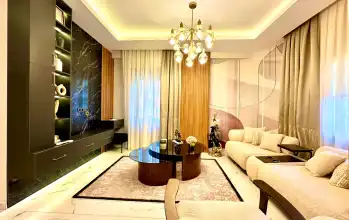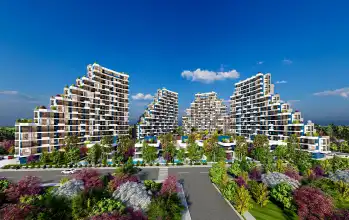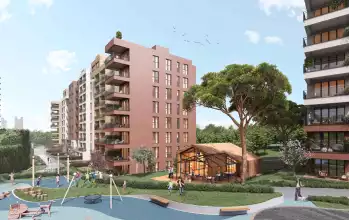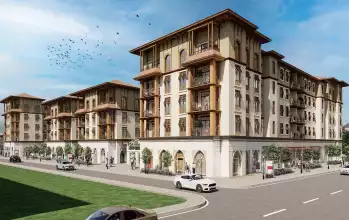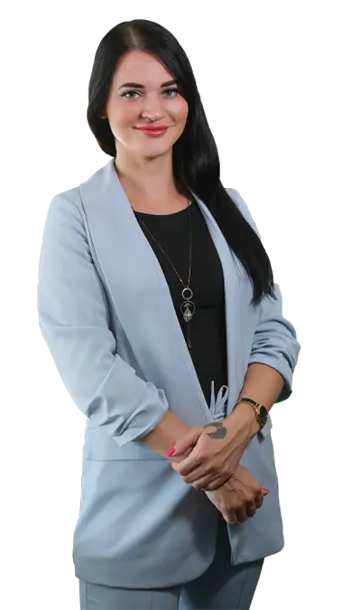Object ID: BIND420
To the Centre : 1000 м
City/District : Antalya / Kaleici
To the Beach: 1000 м
Rooms :
Building Delivery Date : 2025-08-08
Balcony : 1
Area : 58m² - 65m²
Floor : 5
View: Has View
Social Areas
-
Garden
-
Lobby
-
Receptionist
Advantages
-
24/7 Surveillance Camera
-
Generator
-
Concierge
-
Security
-
Elevator
-
Parking Garage
-
Gardener
-
Central Water Purification System
-
Chargers for Electric Cars
About Project
Kaleici district, located in the heart of Antalya, is a living witness to the rich history of this place for more than two thousand years. Today it serves as a modern marina, but retains traces of various past civilizations. This area attracts with its unique flavor and traditional architecture, offering all visitors the opportunity to plunge into the past.
The project is located in the historical center of Antalya, within walking distance to public areas, shops, restaurants and the historical Kaleici district. Intertwined with the historical atmosphere of Kaleici, the project offers you a privileged life in every sense. During the day you can stroll along the historical streets, admire ancient buildings, and in the evening return to a comfortable home created in accordance with modern requirements. These are unique advantages for your home: walking distance to historical and cultural places, proximity to shopping centers and a unique location overlooking the sea.
In addition, the apartments in our project, built in a modern style with high-quality materials, offer a quiet life away from the noise of the city. Here every detail is carefully thought out. Safety, comfort and aesthetics are woven together. Living in such a rare place in Antalya is to feel the magic of the past and
comfort of the future. In the project you will find a quiet life in nature, away from the chaos and bustle of the city.
-Downtown
-State Hospital – 2.5 km
-Close to schools
-High rental income, popular area
Antalya International Airport 14 km
Old Town Yacht Marina 2 km
Lara Beach 17 km
Shopping center 15 km
5 minute walk to the historical sites of the fortress walls and Hadrian's Gate 1km
Hospital 1 km
Retro tram line 2 min
Mermerli Beach 12 km
Features of the project:
Plot area (m²): 624m
Total built area (m²): 5.200m
One block
Number of apartments: 52 apartments
Number of floors:
first floor + 6 floors
Apartment types:
43 apartments 1+1 and 9
duplex apartments 1+2
Apartment plans (58 m2) 1 +1
1. Corridor 6.90 m2
2.Bathroom 4.00 m2
3. Hall/living room 25.75 m2
.Bedroom 11.20 m2
5.Balcony 3.65 m2
Apartment plans (57 m2) 1+1
1. Corridor 3.80 m2
2.Bathroom 70 m2
3. Hall/living room 21.90 m2
4.Bedroom 15.70 m2
5.Balcony 4.85 m2
Apartment plans (110 m2) duplex apartment 2+1
1. Corridor 10.00 m2
2.Bathroom 3.85 m2
3.Pantry 2.20 m2
4. Hall 26.75 m2
5.Balcony 3.50 m2
Apartment plans (110 m2) duplex apartment 2+1
1. Corridor 7.80 m2
2.Bathroom 4.95 m2
3.Bedroom 12.10 m2
4.Bedroom 12.20 m2
5.Terrace 6.40 m2
Apartment plans (116 m2) 2+1
1. Hall + Kitchen 41.45 m2
2.Bathroom 6.40 m2
3.Balcony 3.65 m2
Apartment plans (116 m2) 2+1
1. Corridor 5.20 m2
2.Bathroom 6.80 m2
3.Bedroom 10.00 m2
4.Bedroom 18.00 m2
5.Terrace 10.50 m2
6.Pantry 2.50 m2
Project features and technical details
Internal and external characteristics:
-Laminate floor
-Windows with PVC profile
-Porcelain stoneware floors
-Heating: Air conditioning, combi boiler
-Cooling: Air conditioning
-Children's room in apartments 1+2
-Duplex penthouse
-9 terraces
-Facade paint for exterior
JOTUN brand works
-Interior walls can be
painted with DYO or FİLLİ PAINT
-Entrance doors to apartments: steel doors of the TEPE SAFE brand or equivalent
-Door locks: YALE, KALE or ITO brand
-Windows and balcony doors: REHAU, EGEPEN, PAKPEN or analogues
Kitchen Features:
-In apartments 1+1 – kitchen combined with living room
-Apartments 1+2 have a separate kitchen
-Custom Design Kitchen Cabinets
-Built-in appliances: FRANKE, TEKA or
-BOSCH 1 class, electric built-in
-oven, glass hob with 4 burners, extractor hood
-Mixers: ECA, REAVIT or VITRA
-New generation table top
-Porcelain stoneware floors
-Spot lighting
Bathroom Features:
-Apartments have 1+1 bathroom
-Apartments have 2+ bathrooms
-Special design of bathroom cabinets
-Mixers: ECA, CREAVIT or VITRA
-Plumbing ARTEMA, CREAVIT, BOCCI or SEREL
-Porcelain tile floors: KÜTAHYA CERAMIC or VITRA
-Spot lighting
-Shower trays HÜPPE, DELTA, CABINET or VITRA
-Glass shower cabin
Project features and technical details
Common areas:
- 2-storey underground parking for 19 cars
- 2 elevators on each floor
- Reception area at the entrance to the building
- Lobby at the entrance to the building
- 24-hour security
- Video surveillance in all blocks, in the parking lot, along the perimeter, in the lobby and elevators
- Generator
- Fire extinguishing system
- Fire pumps
- Fire water tank
- Smoke extraction fans
- Emergency lighting (common areas)
- Emergency buzzer
- Fire escape
Features of the project:
- Clean water tank
- Water purification system
- General electric charging stations for cars
- Evergreen plantings that do not require abundant watering
- Lighting devices sensitive to sunlight
- Solar panels on the roof
- Low carbon footprint
- Facade cladding – siding
Payment terms: down payment 50% 50% in installments until the project is completed
Completion date: September 2025
